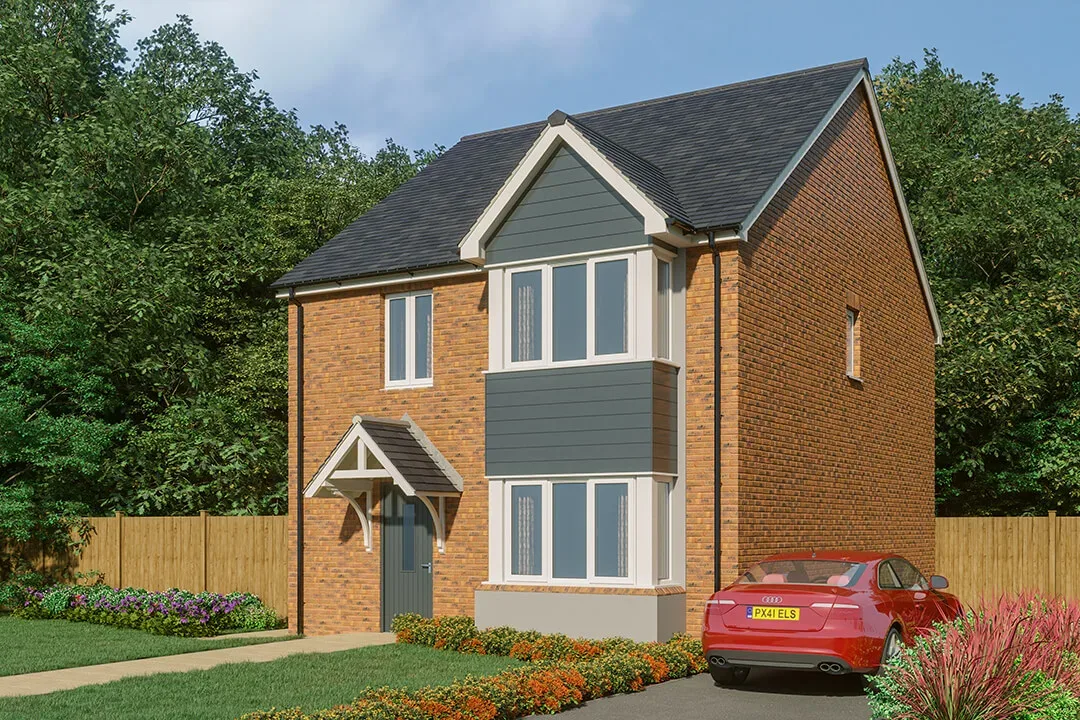Bedrooms
4
Floors
2
Bathrooms
2
Parking
3
Scroll gallery
Current plot
Floor Plans
These plans are taken from the the house type may differ from the current plot. Please contact us for more information

Living: 5.80 m x 3.42 m – 19′ 0″ x 11′ x 2″
Kitchen: 4.45 m x 3.45 m – 14′ 6″ x 11′ x 3″
Dining: 3.64 m x 2.75 m – 11′ 9″ x 9′ 0″
Cloak: 2.03 m x 0.96 m – 6′ 7″ x 3′ 1″

Bedroom 1: 4.41 m x 3.20 m – 14′ 5″ x 10′ 5″
Bedroom 2: 3.20 m x 3.20 m – 10′ 5″ x 10′ 5″
Bedroom 3: 2.94 m x 2.05 m – 9′ 6″ x 6′ 7″
Bedroom 4: 2.94 m x 2.10 m – 9′ 6″ x 6′ 9″
Bathroom: 2.30 m x 1.90 m – 7′ 5″ x 6′ 2″
Ensuite: 1.75 m x 2.30 m – 5′ 7″ x 7′ 5″


