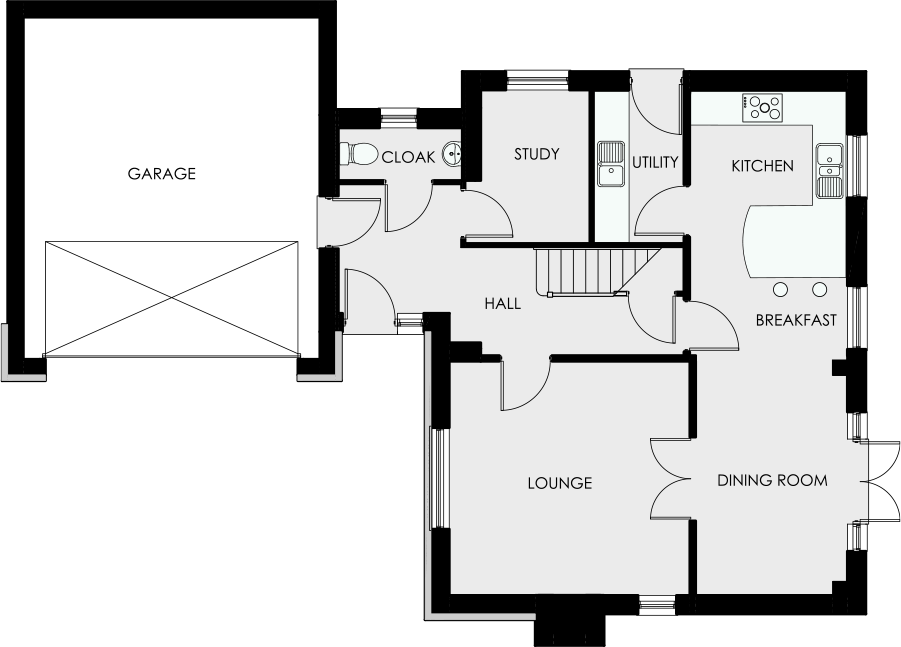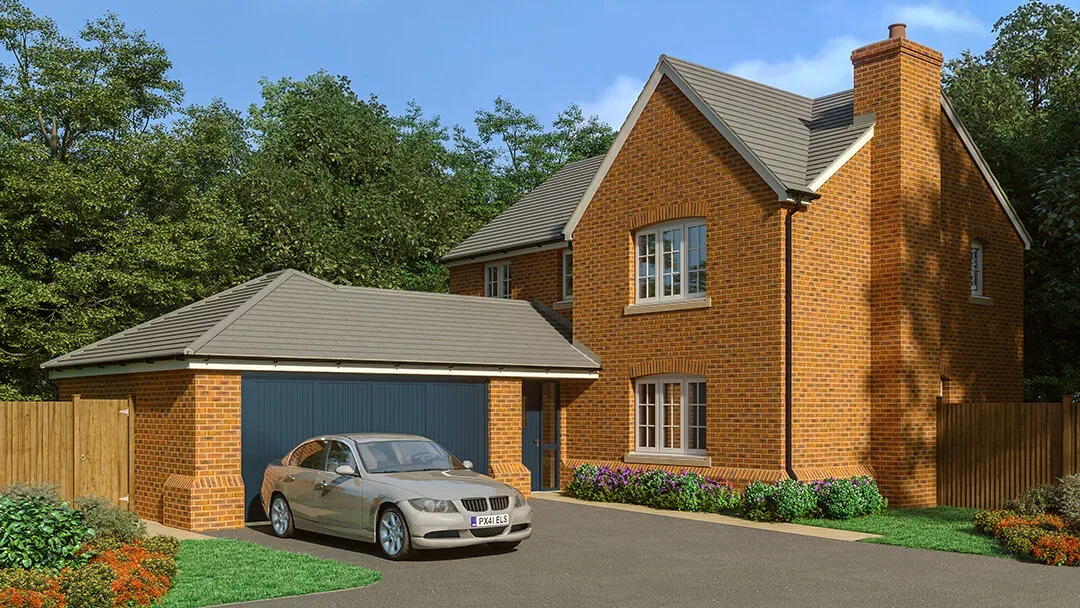Bedrooms
4
Floors
2
Bathrooms
2
Parking
2
Scroll gallery
Current plot
Floor Plans
These plans are taken from the the house type may differ from the current plot. Please contact us for more information

Living 4.20 m x 4.10 m 13’ 5” x 13’ 3”
Kitchen 2.72 m x 4.65 m 8’ 11” x 15’ 3”
Dining 2.63 m x 4.10 m 8’ 8” x 13’ 3”
Utility 2.65 m x 1.55 m 8’ 8” x 5’ 1”
Study 2.65m x 1.86 m 8’ 8” x 6’ 2”
Cloak 2.20m x 0.86 m 7’ 2” x 2’ 10”

Bedroom 1 4.19 m x 4.10 m 13’ 9” x 13’ 3”
Ensuite 2.65 m x 1.38 m 8’ 8” x 4’ 6”
Bedroom 2 3.53 m x 2.65 m 11’ 7” x 8’ 8”
Bedroom 3 2.76 m x 2.65 m 9’ 0” x 8’ 8”
Bedroom 4 2.10 m x 2.65 m 6’ 10” x 8’ 8”
Bathroom 2.35 m x 1.68 m 7’ 8” x 5’ 6”


