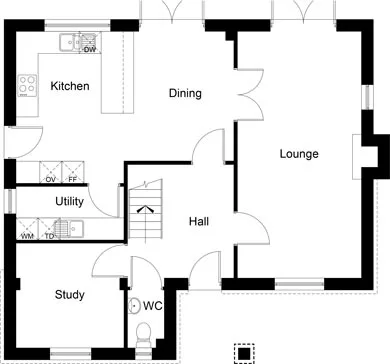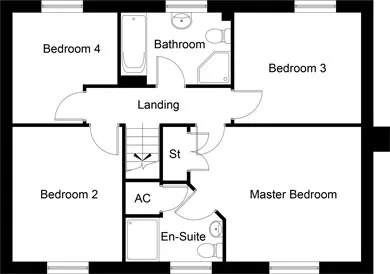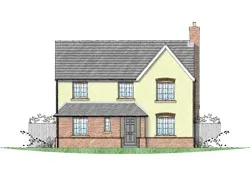Bedrooms
4
Floors
2
Bathrooms
2
Parking
4
Scroll gallery
Current plot
Floor Plans
These plans are taken from the the house type may differ from the current plot. Please contact us for more information

| Room | Metres |
|---|---|
| Kitchen | 4.162 x 2.954 |
| Utility | 2.954 x 1.466 |
| Dining | 3.550 x 3.030 |
| Lounge | 6.759 x 3.395 |
| Study | 2.954 x 2.868 |
| Cloak | 1.585 x 1.005 |

| Room | Metres |
|---|---|
| M Bedroom | 4.636* x 3.659* |
| En-Suite | 2.638* x 2.110* |
| Bedroom 2 | 3.659 x 2.979 |
| Bedroom 3 | 3.230* x 3.012* |
| Bedroom 4 | 3.445 x 3.012 |
| Bathroom | 2.608 x 1.955 |


