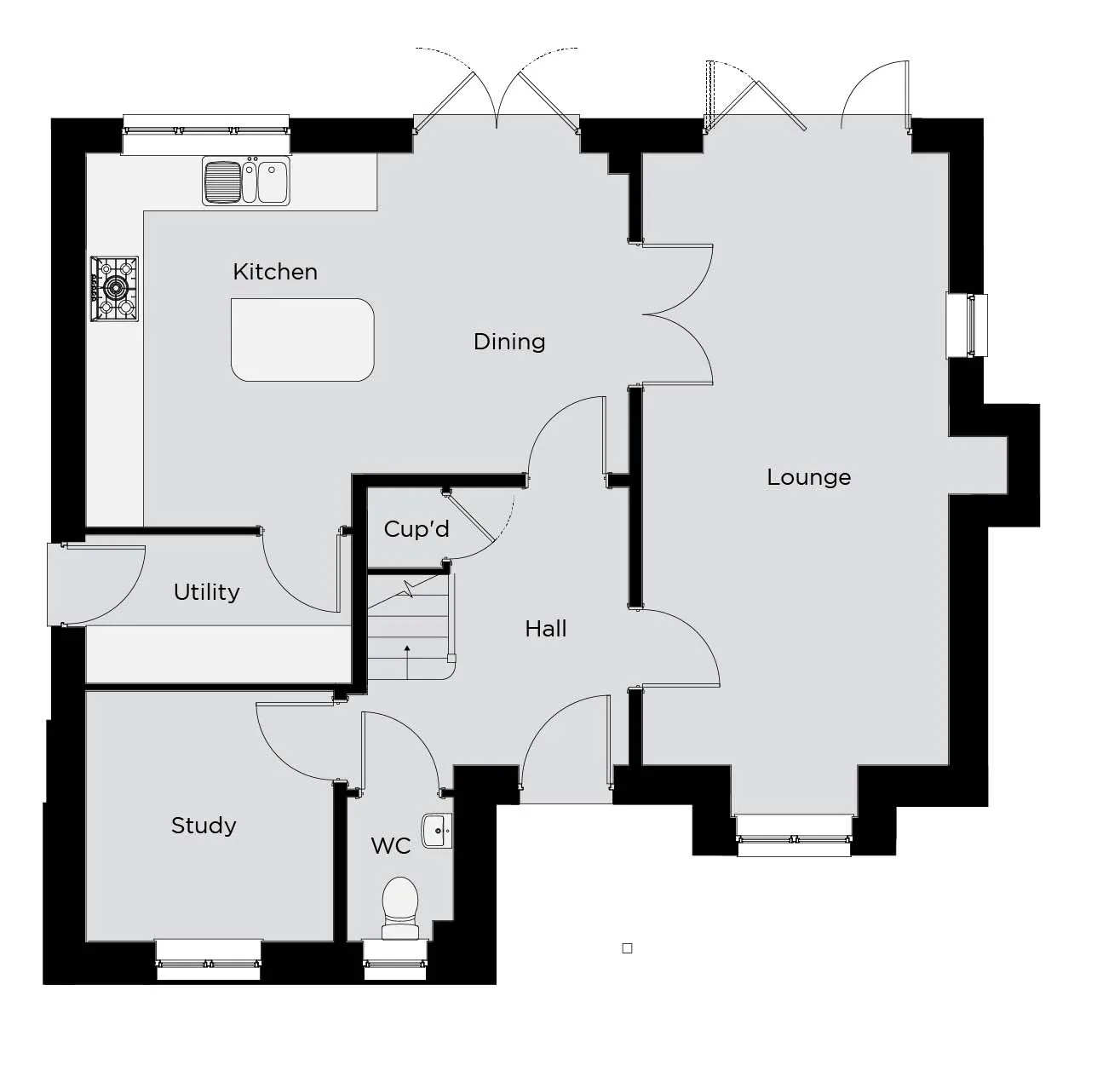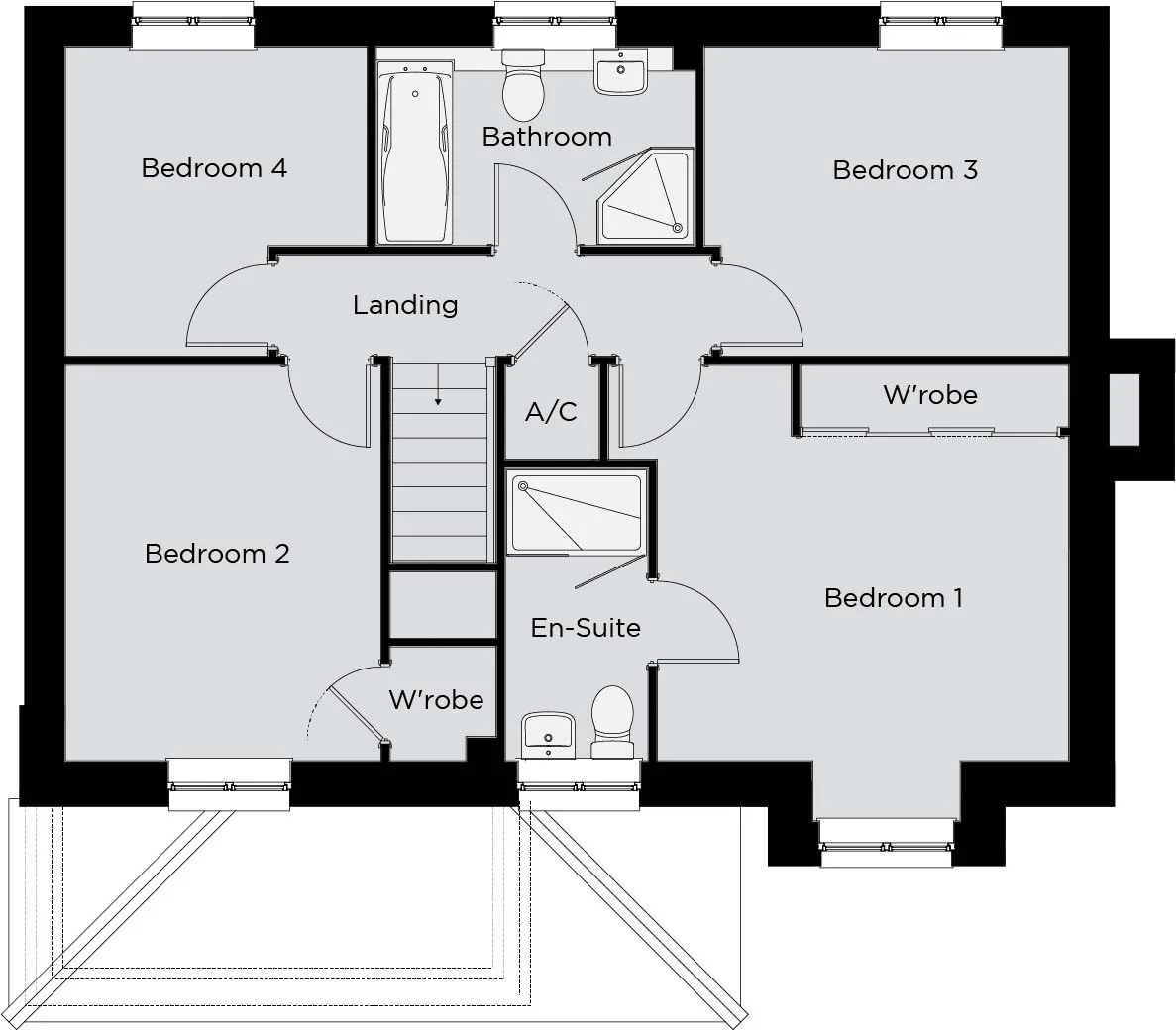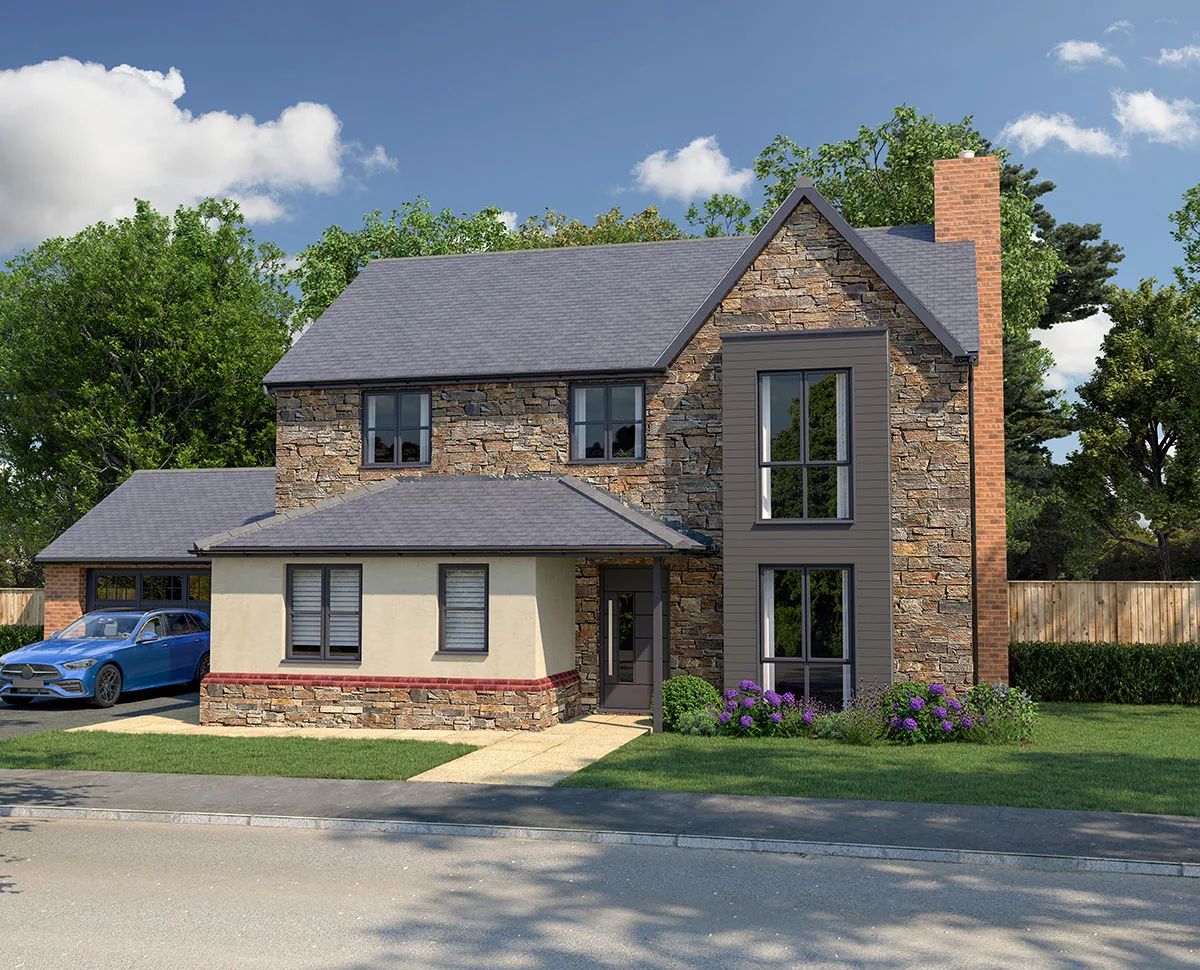Bedrooms
4
Floors
2
Bathrooms
2
Parking
2
Scroll gallery
Current plot
Floor Plans
These plans are taken from the the house type may differ from the current plot. Please contact us for more information

Lounge: 6.65m x 3.32m – 21’ 10” x 10’ 11”
Study: 2.75m x 2.75m – 9’ 0” x 9’ 0”
Kitchen/Dining: 5.90m x 4.05m – 19’ 4” x 13’ 3”
Utility: 2.97m x 1.60m – 9’ 9” x 5’ 3”
Cloaks: 1.57m x 1.05m – 5’ 2” x 3’ 5”

Bedroom 1: 3.85m x 3.74m – 12’ 7” x 12’ 3”
En-Suite: 2.64m x 1.35m – 8’ 8” x 4’ 6”
Bedroom 2: 3.70m x 2.95m – 12’ 2” x 9’ 8”
Bedroom 3: 3.41m x 2.89m – 11’ 2” x 9’ 6”
Bedroom 4: 2.89m x 2.82m – 9’ 6” x 9’ 3”
Bathroom: 2.99m x 1.87m – 9’ 9” x 6’ 1”

