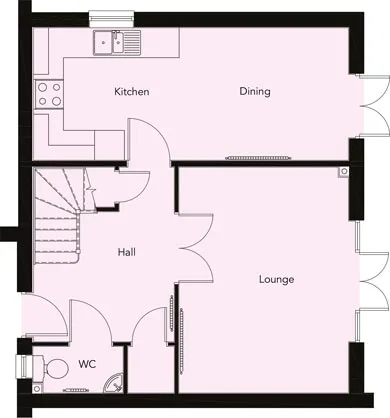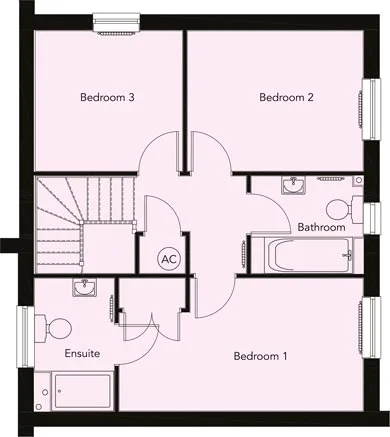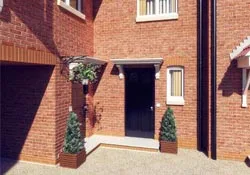Bedrooms
3
Floors
2
Bathrooms
2
Parking
2
Scroll gallery
Current plot
Floor Plans
These plans are taken from the the house type may differ from the current plot. Please contact us for more information

| Room | Inches | Metres |
|---|---|---|
| Lounge | 14’ 9” x 11’ 1” | 4.520m x 3.390m |
| Kitchen | 20’ 9” x 8’ 8” | 6.350m x 2.650m |
| Cloakroom | 5’ 4” x 3’ 3” | 1.615m x 0.991m |

| Room | Inches | Metres |
|---|---|---|
| Bedroom 1 | 15’ 4” x 8’ 8” | 4.690m x 2.540m |
| Bedroom 2 | 11’ 1” x 8’ 10” | 3.390m x 2.690m |
| Bedroom 3 | 9’ 4” x 8’ 10” | 2.850m x 2.690m |
| Bathroom | 8’ 8” x 5’ 1” | 2.540m x 1.550m |


