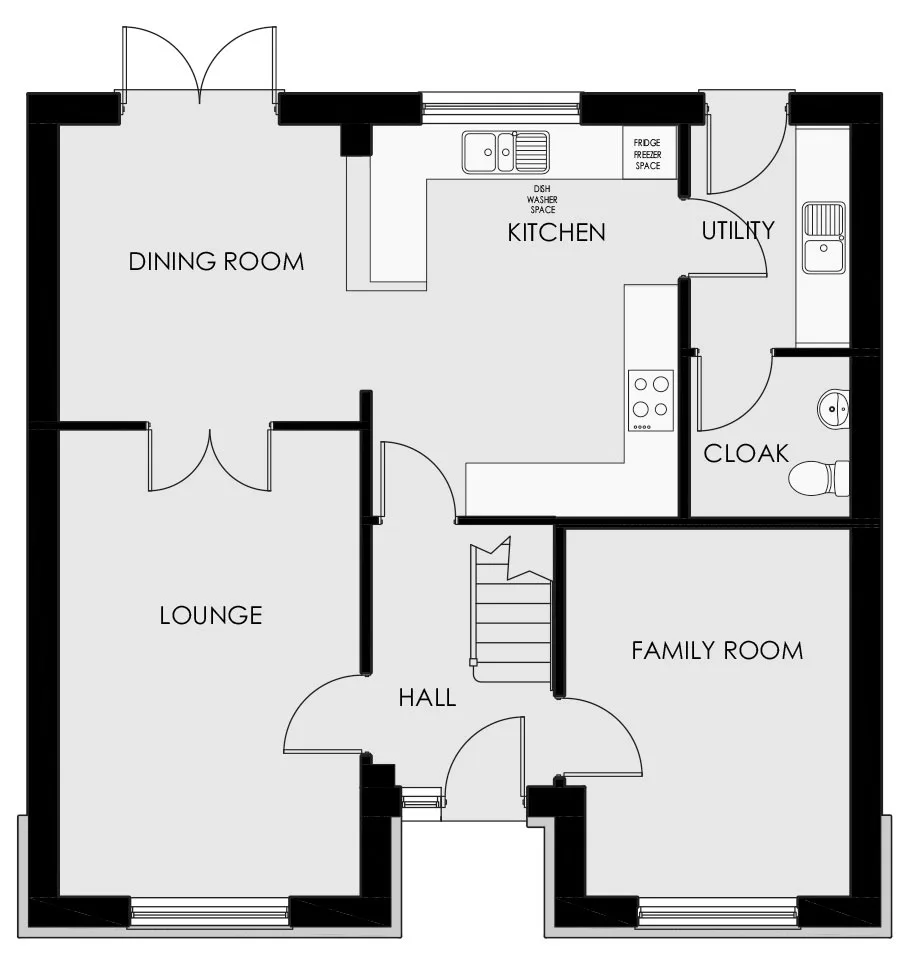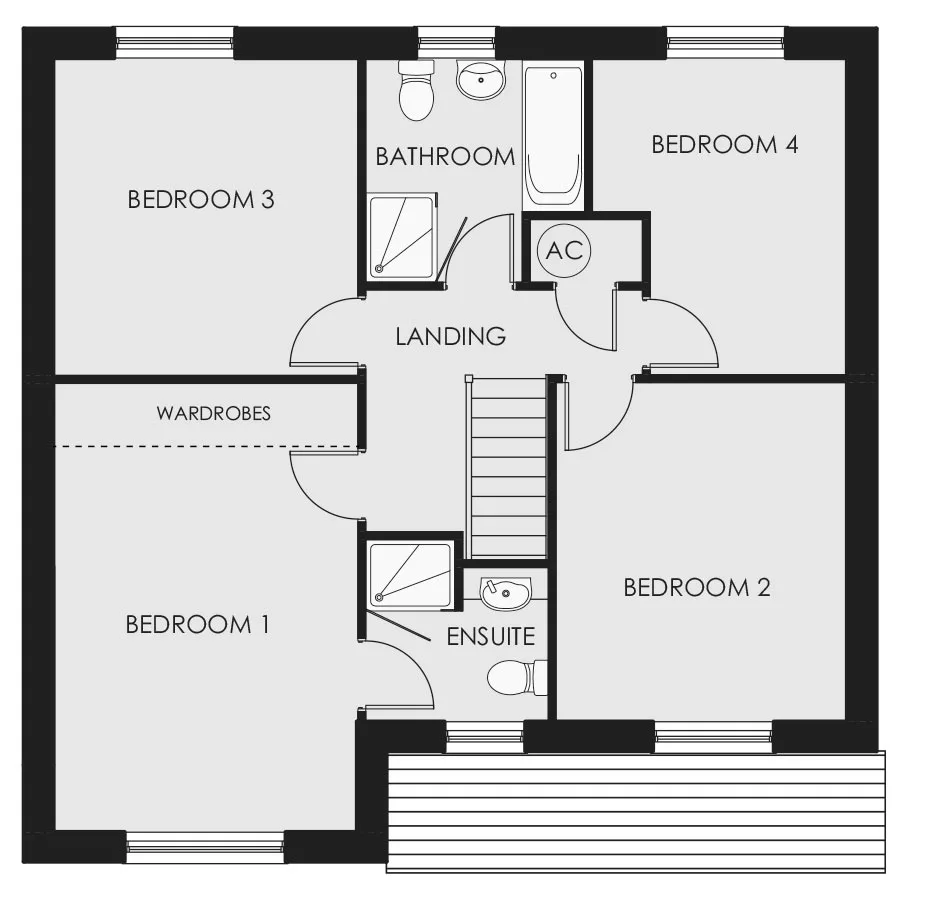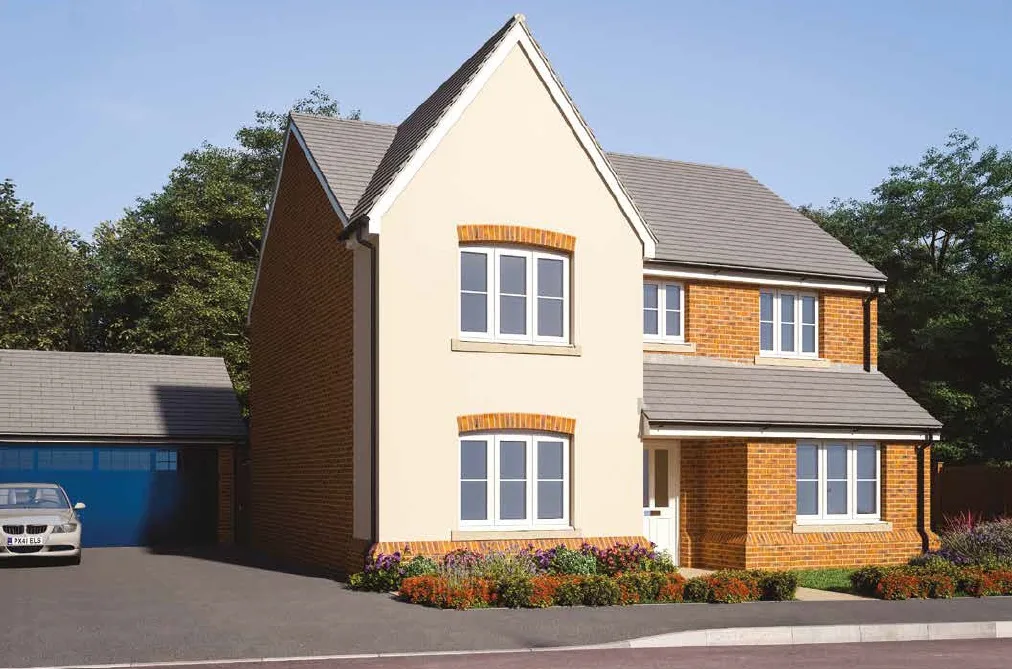Bedrooms
4
Floors
2
Bathrooms
2
Parking
2
Scroll gallery
Current plot
Floor Plans
These plans are taken from the the house type may differ from the current plot. Please contact us for more information

Living 5.18 m x 3.33 m 17’ 9” x 10’ 11”
Family 4.07 m x 2.92 m 13’ 4” x 9’ 7”
Kitchen 4.35 m x 3.74 m 14’ 3” x 12’ 3”
Utility 2.48 m x 1.77 m 8’ 1” x 5’ 10”
Dining 3.29 m x 3.20 m 10’ 9” x 10’ 6”
Cloak 1.76 m x 1.77 m 5’ 10” x 5’ 10”

Bedroom 1 4.98 m x 3.36 m 16’ 4”* x 11’ 1”
Ensuite 2.02 m x 2.02 m 6’ 8” x 6’ 8”
Bedroom 2 3.75 m x 3.20 m 12’ 3” x 10’ 6”
Bedroom 3 3.50 m x 3.36 m 11’ 6” x 11’ 1”
Bedroom 4 3.50 m x 2.85 m 11’ 6” x 9’ 4”
Bathroom 2.45 m x 2.45 m 8’ 1” x 8’ 1”


