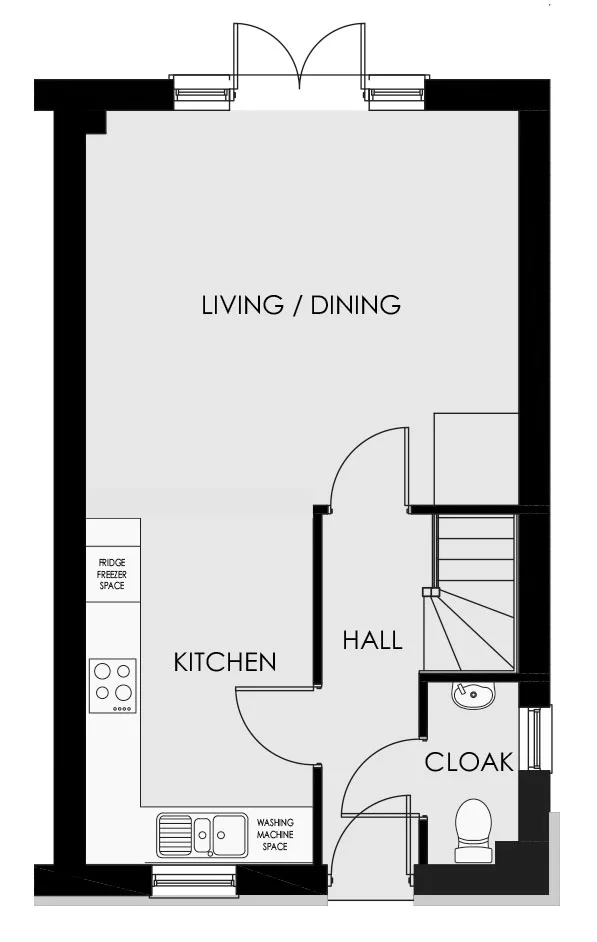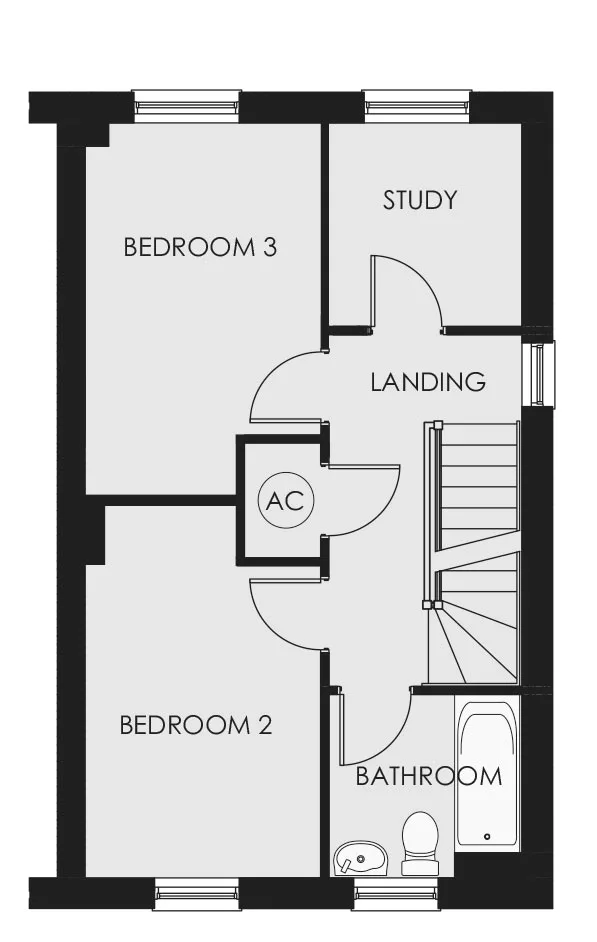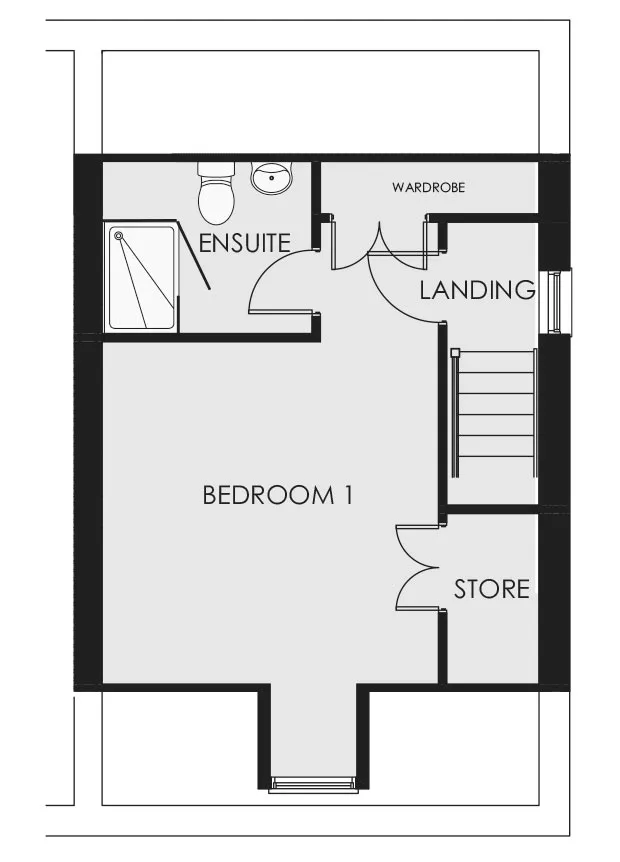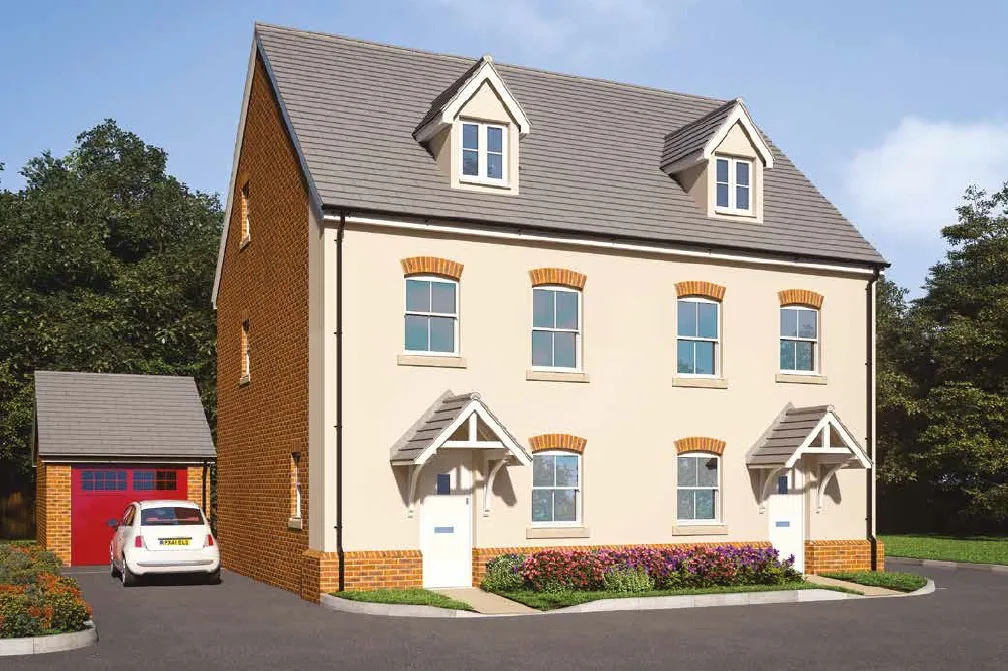Bedrooms
3
Floors
3
Bathrooms
2
Parking
2
Scroll gallery
Current plot
Floor Plans
These plans are taken from the the house type may differ from the current plot. Please contact us for more information

Living/Dining 4.62 m x 4.18 m 16’ 0” x 13’ 9”
Kitchen 3.75 m x 2.42 m 12’ 4” x 8’ 0”
Cloak 1.92 m x 0.93 m 6’ 4” x 3’ 1”
* denotes dimension taken to the maximum

Bedroom 2 3.95 m x 2.50 m 13’ 0” x 8’ 2”
Bedroom 3 3.96 m x 2.50 m 3’ 0” x 8’ 2”
Bathroom 2.02 m x 1.92 m 6’ 8” x 6’ 4”
Study 2.12 m x 1.97 m 7’ 0” x 6’ 6”
* denotes dimension taken to the maximum

Bedroom 1 4.90 m* x 4.62 m 16’ 1”* x 16’ 0”
Ensuite 2.22 m x 1.84 m 7’ 3” x 6’ 0”
* denotes dimension taken to the maximum


