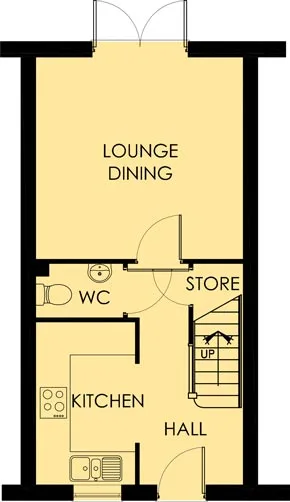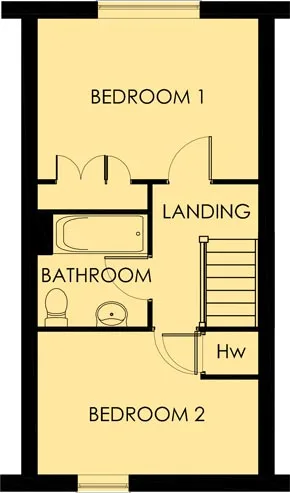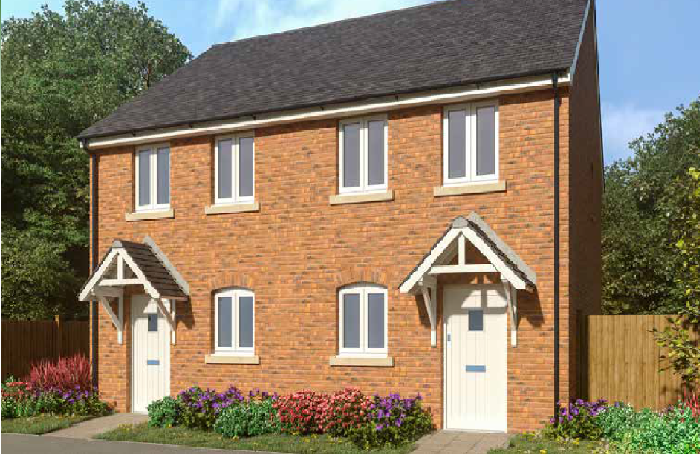Bedrooms
3
Floors
2
Bathrooms
2
Parking
2
Scroll gallery
Current plot
Floor Plans
These plans are taken from the the house type may differ from the current plot. Please contact us for more information

| Room | Metres |
|---|---|
| Lounge/Dining | 3.910m x 3.810m |
| Kitchen | 3.075m x 1.880m |

| Room | Metres |
|---|---|
| Bedroom 1 | 3.910m x 3.380m |
| Bedroom 2 | 3.910m x 3.380m |
| Bathroom | 2.000m x 1.950m |


