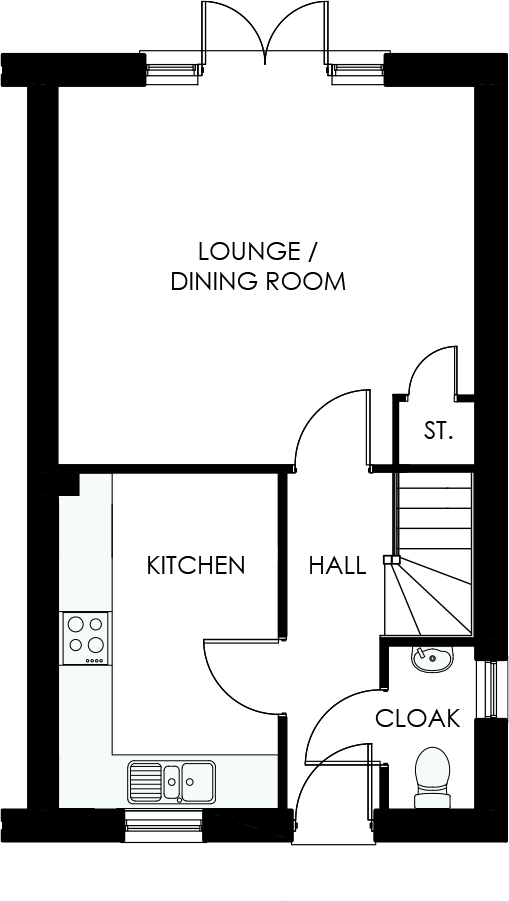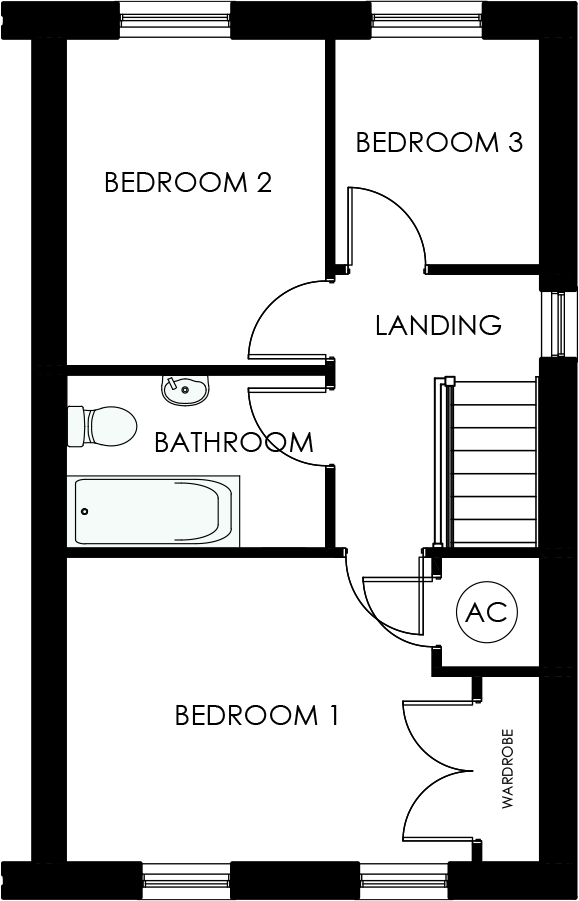Scroll gallery
The Pembroke
Floor Plans

Lounge/Dining:
4.62 m x 4.18 m – 15′ 2″ x 13′ 9″
Kitchen:
3.72 m x 2.42 m – 12′ 3″ x 8′ 0″
Cloak:
1.79 m x 0.93 m – 5′ 11″ x 3′ 1″
Bedroom 1: 4.62 m x 2.95 m – 15′ 2″ x 9′ 8″
Bedroom 2: 3.10 m x 2.51 m – 10′ 2″ x 8′ 3″
Bedroom 3: 2.12 m x 1.98 m – 7′ 0″ x 6′ 6″
Bathroom: 2.51 m x 1.70 m – 8′ 3″ x 5′ 6″
Other House Types
Explore more homes
Locate your home
Ty Newydd Heights Sitemap
Bedrooms Floors Bathrooms Parking spaces
House type Key
-
The Pembroke
All Sold STC -
The Whitland
All Sold STC -
The Windsor
Plots: 35 -
The Llangennith
All Sold STC -
The Oxwich
All Sold STC -
The Laugharne
All Sold STC -
The Mewslade
All Sold STC -
The Tenby
All Sold STC -
The Ashford
All Sold STC -
The Oxwich Bay
Plots: 26 , 27

