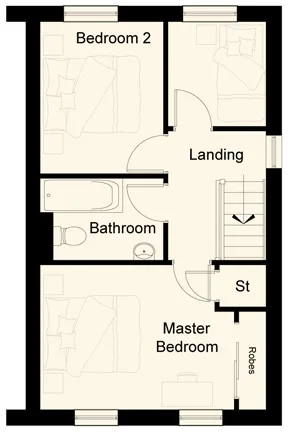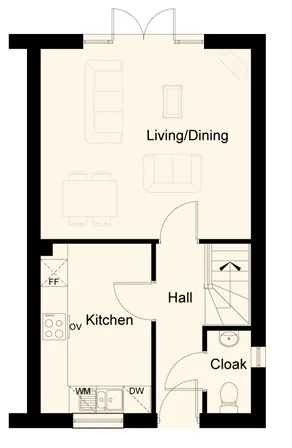Scroll gallery
The Pembroke
Floor Plans

| Room | Metres |
|---|---|
| Living/Dining | 4.210 x 4.650 |
| Kitchen | 2.453 x 3.750 |
| Cloak | 0.958 x 1.816 |
| Room | Metres |
|---|---|
| M Bedroom | 2.984* x 4.643* |
| Bedroom 2 | 2.536 x 3.133 |
| Bedroom 3 | 2.010 x 2.150 |
| Bathroom | 1.700 x 2.536* |
Other House Types
Explore more homes
Locate your home
Tan Y Bryn Gardens Sitemap
Bedrooms Floors Bathrooms Parking spaces
House type Key
-
The Oxwich Bay
All Sold STC -
The Anglesey
All Sold STC -
The Oxwich
All Sold STC -
The Caswell
All Sold STC -
The Ashford
All Sold STC -
The Pembroke
All Sold STC -
The Windsor
All Sold STC -
The Whitland
All Sold STC -
The Tenby
All Sold STC -
The Caldey
All Sold STC -
The Laugharne
All Sold STC

