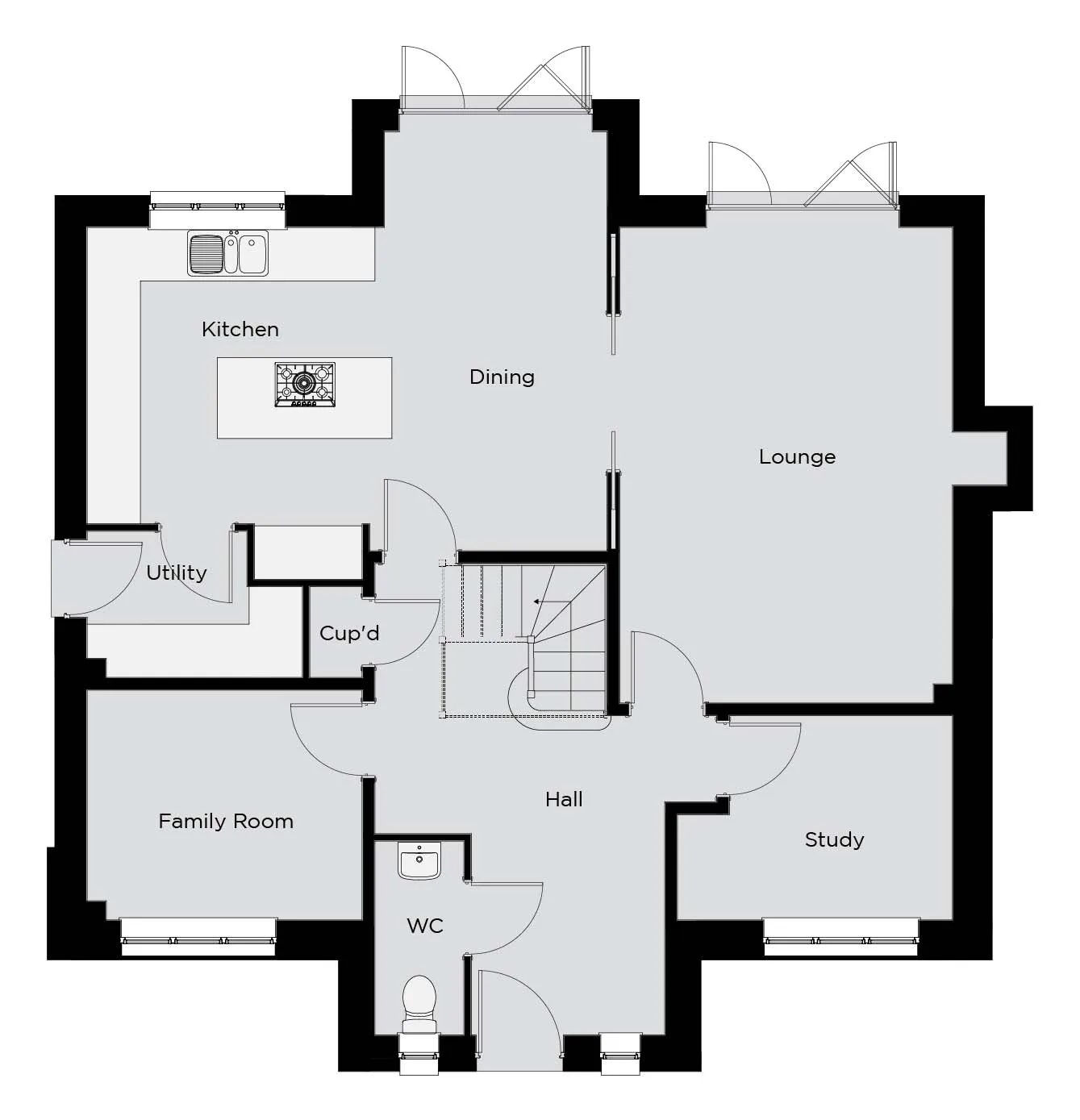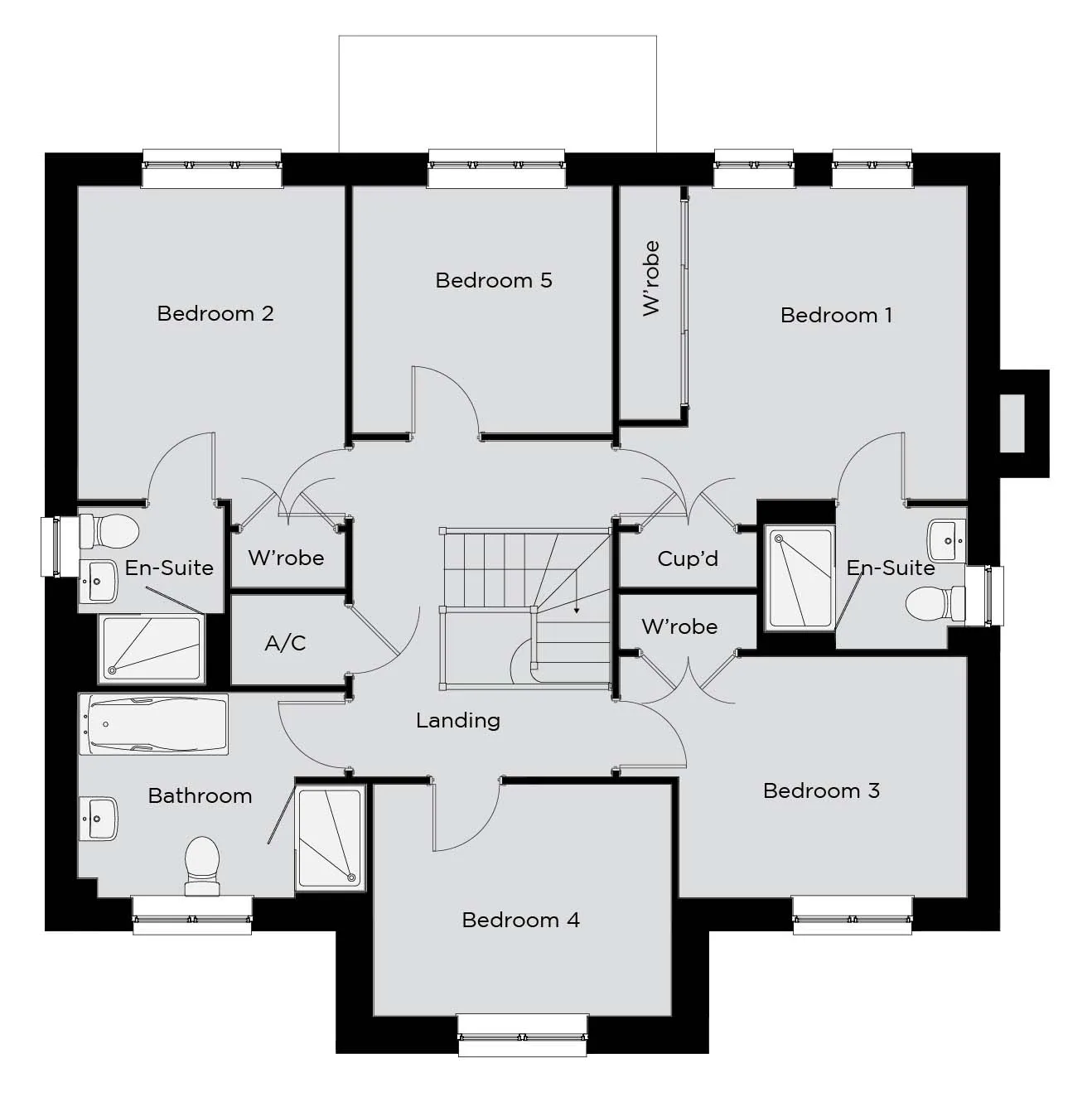Scroll gallery
Penderyn
Floor Plans

Lounge: 5.57m x 3.90m – 18’ 3” x 12’ 9”
Kitchen/Dining: 6.10m x 3.78m – 20’ 0” x 12’ 5”
Family Room: 3.21m x 2.78m – 10’ 6” x 9’ 1”
Study: 3.21m x 2.39m – 10’ 6” x 8’ 8”
Utility: 2.53m x 1.75m – 8’ 3” x 5’ 9”
Cloaks: 2.25m x 1.05m – 7’ 4” x 3’ 5”
Bedroom 1: 3.97m x 3.80m 13’ 0” x 12’ 6”
En-Suite: 2.23m x 1.64m – 7’ 3” x 5’ 3”
Bedroom 2: 3.85m x 3.05m – 12’ 8” x 10’ 0”
En-Suite: 2.05m x 1.64m – 6’ 7” x 5’ 3”
Bedroom 3: 3.95m x 2.76m – 12’ 11” x 9’ 0”
Bedroom 4: 3.40m x 2.65m – 11’ 2” x 8’ 8”
Bedroom 5: 2.97m x 2.83m – 9’ 9” x 9’ 3”
Bathroom: 3.05m x 2.35m – 10’ 0” x 7’ 9”
Other House Types
Explore more homes
Locate your home
Fothergill Park Sitemap
Bedrooms Floors Bathrooms Parking spaces
House type Key
-
Pembroke
Plots: 123 , 124 -
Rhossili
Plots: 127 , 144 -
Oxwich
Plots: 113 -
Mewslade
Plots: 125 -
Laugharne
Plots: 122 , 128 -
Oxwich Bay
All Sold STC -
Llangennith
Plots: 126 , 145 -
Ashford
Plots: 129 -
Windsor
Plots: 1 , 114 , 118 -
Penderyn
Plots: 117 , 119

