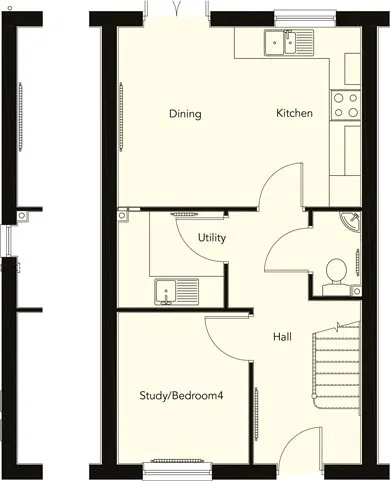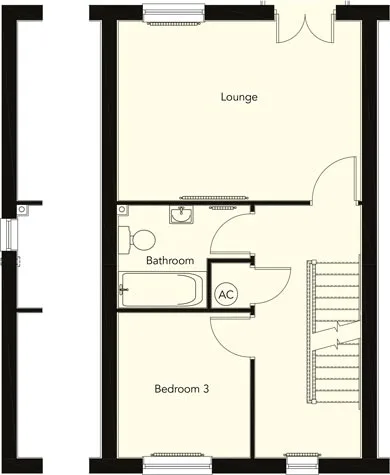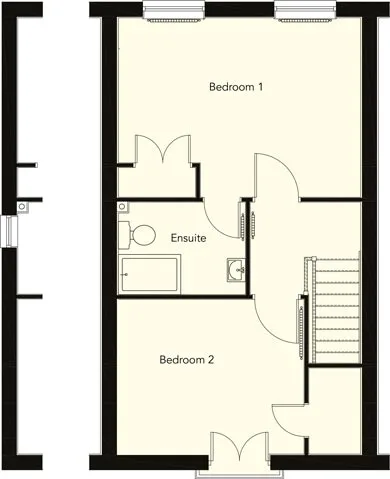Scroll gallery
The Mayfair
Floor Plans

| Room | Inches | Metres |
|---|---|---|
| Kitchen/Dining Area | 15’ 3” x 11’ 4” | 4.656m x 3.450m |
| Study | 9’ 6” x 8’ 3” | 2.905m x 2.508m |
| Utility | 6’ 8” x 6’ 1” | 2.025m x 1.845m |
| Cloakroom | 5’ 4” x 3’ 0” | 1.620m x 0.912m |
| Room | Inches | Metres |
|---|---|---|
| Lounge | 15’ 3” x 11’ 4” | 4.656m x 3.450m |
| Bedroom 3 | 9’ 1” x 8’ 4” | 2.780m x 2.533m |
| Bathroom | 8’ 4” x 6’ 6” | 2.533m x 1.970m |
| Room | Inches | Metres |
|---|---|---|
| Bedroom 1 | 15’ 3” x 11’ 4” | 4.656m x 3.450m |
| En-Suite | 8’ 0” x 5’ 10” | 2.443m x 1.777m |
| Bedroom 2 | 11’ 9” x 9’ 9” | 3.569m x 2.973m |
Other House Types
Explore more homes
Locate your home
Cyfarthfa Mews Sitemap
Bedrooms Floors Bathrooms Parking spaces
House type Key
-
The Salisbury
All Sold STC -
The Oxford
All Sold STC -
The Mayfair
All Sold STC -
The Harrogate
All Sold STC -
The Fulham
All Sold STC -
The Hollyoak
Plots: 48 -
The Brenon
All Sold STC -
The Kensington
Plots: 49 -
The Chelsea
All Sold STC


