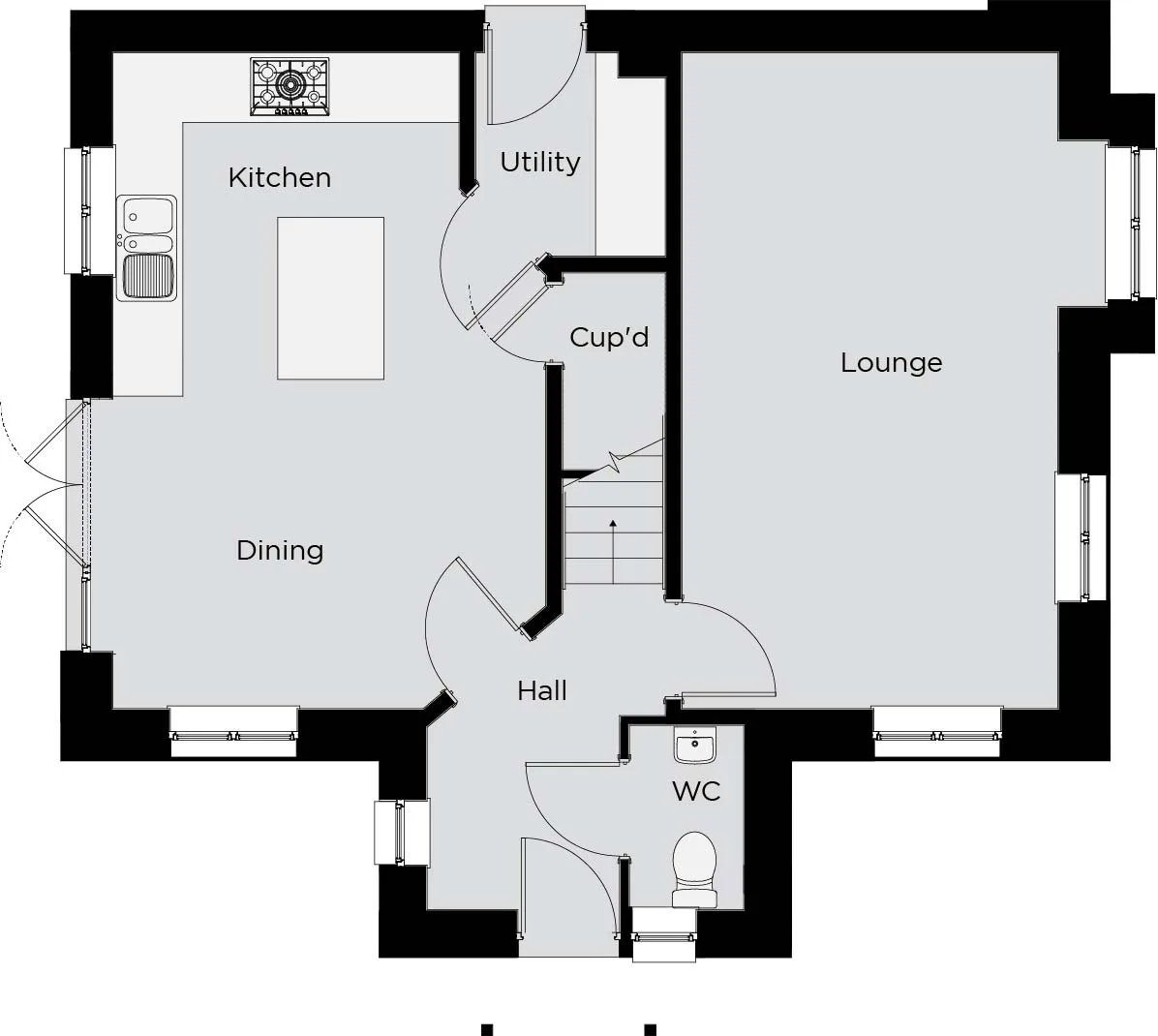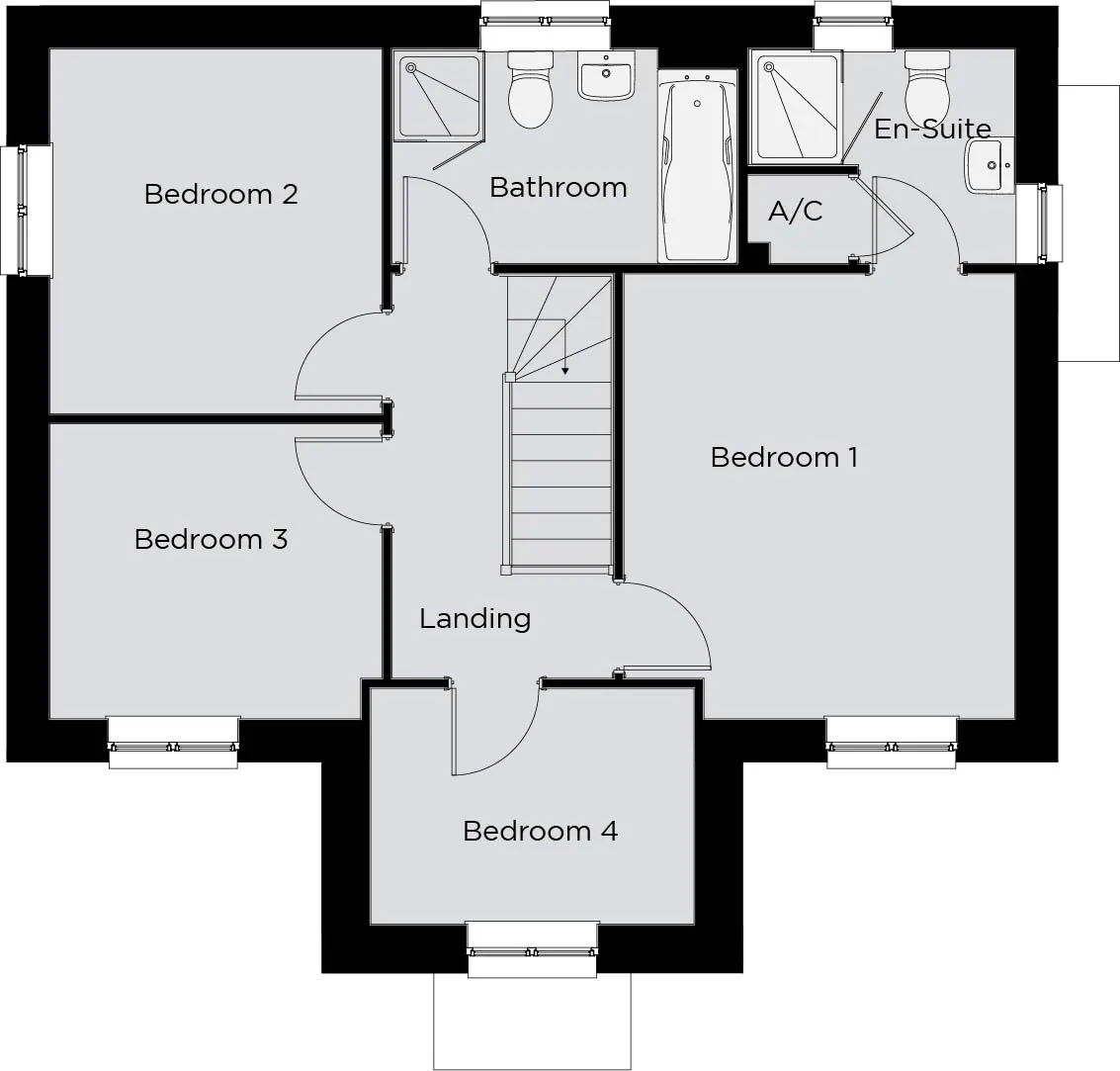Scroll gallery
Llangennith
Floor Plans

Lounge: 5.87m x 3.36m – 19’ 3” x 11’ 0”
Kitchen/Dining: 5.87m x 3.94m – 19’ 3” x 12’ 10”
Utility: 1.63m x 1.00m – 5’ 3” x 3’ 3”
Cloaks: 1.80m x 1.69m – 5’ 11” x 5’ 7”
Bedroom 1: 3.88m x 3.40m – 12’ 9” x 11’ 2”
En-Suite: 2.30m x 1.87m – 7’ 6” x 6’ 2”
Bedroom 2: 3.18m x 2.92m – 10’ 5” x 9’ 7”
Bedroom 3: 2.92m x 2.57m – 9’ 7” x 8’ 5”
Bedroom 4: 2.84m x 2.06m – 9’ 4” x 6’ 9”
Bathroom: 3.01m x 1.87m – 9’ 10” x 6’ 2”
Other House Types
Explore more homes
Locate your home
Fothergill Park Sitemap
Bedrooms Floors Bathrooms Parking spaces
House type Key
-
Pembroke
Plots: 123 , 124 -
Rhossili
Plots: 127 , 144 -
Oxwich
Plots: 113 -
Mewslade
Plots: 125 -
Laugharne
Plots: 122 , 128 -
Oxwich Bay
All Sold STC -
Llangennith
Plots: 126 , 145 -
Ashford
Plots: 129 -
Windsor
Plots: 1 , 114 , 118 -
Penderyn
Plots: 117 , 119

