-
Mewslade Fothergill Park
Our revamped Mewslade is a lovely double fronted detached 4 bedroom home with a welcoming entrance hall, leading to an inviting kitchen, generous lounge / diner with access to the garden, also off the entrance hall the utility room provides extra storage.
Upstairs the spacious landing provides access to the 4 bedrooms and family bathroom. The master bedroom benefits from an ensuite and your choice of fitted wardrobes making storage worries a thing of the past.
#e2408d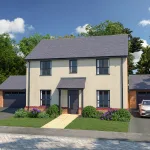
Features
- Cloak Room
- Enclosed Garden
- Ensuite
- Entrance Hall
- Family Bathroom
- Generous Lounge
- Master Bedroom With En-suite
- Open Plan Kitchen/ Dining Room
- Patio Area
- Seperate Utility Room
- Single Garage
View
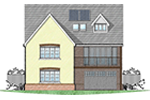
-
Laugharne Fothergill Park
The Laugharne offers a traditional double fronted 4 bedroom detached home. The open plan kitchen diner complete with island and bay window provides the perfect space for entertaining, whilst the large lounge offer views through the French doors which lead to the patio and lawned garden beyond.
This home offers space for a growing family or a couple looking to downsize whilst still having space for visiting guests. Upstairs the master bedroom benefits from an en-suite and fitted wardrobes whilst the remaining 3 spacious bedrooms are served by the main bathroom which is complete with bath and separate shower.
#ffcc33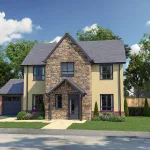
Features
- Cloak Room
- Enclosed Garden
- Ensuite
- Entrance Hall
- Family Bathroom
- Generous Lounge
- Master Bedroom With En-suite
- Open Plan Kitchen/ Dining Room
- Seperate Utility Room
- Single Garage
- Solar Panels
View

-
Oxwich Bay Fothergill Park
If you’re dreaming of space then this could be the home for you, with its large kitchen diner including central island, the separate lounge and additional family room the Oxwich Bay provides the opportunity to spend time together with the perfect entertaining space as well as the chance to be on your own. The perfect mix for busy family life.
Upstairs a large master bedroom comes complete with en-suite and generous fitted wardrobes. The other 3 large bedrooms are served by a family bathroom with separate shower.
#cc0000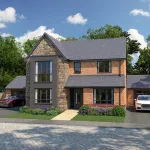
Features
- Cloak Room
- Double Garage
- Enclosed Garden
- Entrance Hall
- Family Bathroom
- Family Room
- Generous Lounge
- Master Bedroom With En-suite
- Open Plan Kitchen/ Dining Room
- Patio Area
- Solar Panels
- Utility Room
View

-
Llangennith Fothergill Park
The Llangennith offers a traditional double fronted 4 bedroom detached home. The open plan kitchen diner complete with island has French doors opening onto a patio area and side garden providing the perfect space for entertaining, whilst the large lounge incorporates a bay window providing a lovely feature in a spacious home.
This Llangennith provides space for a growing family or a couple looking to downsize whilst still having space for visiting guests. Upstairs, the master bedroom benefits from an en-suite and fitted wardrobe and the remaining 3 spacious bedrooms are served by the main bathroom which is complete with bath and separate shower.
#3b6fad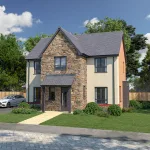
Features
- Cloak Room
- Enclosed Garden
- Master Bedroom With En-suite
- Open Plan Kitchen/ Dining Room
- Single Garage
- Solar Panels
View

-
Ashford Fothergill Park
This 4 bedroom detached home has a welcoming entrance hall with storage which leads to an ample study, cosy lounge and through to a large open kitchen diner with French doors providing access to the patio and garden beyond. Upstairs offers three good size double bedrooms, the master with an ensuite and a fourth good size single. The separate shower in the main bathroom makes this the perfect option for families or visiting guests.
The large double garage provides great storage space or additional parking for 2 cars.
#c57373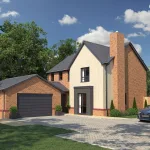
Features
- Cloak Room
- Double Garage
- Enclosed Garden
- Entrance Hall
- Family Bathroom
- Master Bedroom With En-suite
- Open Plan Kitchen/ Dining Room
- Solar Panels
- Spacious Lounge
- Study
- Utility Room
View

-
Windsor Fothergill Park
This impressive 4 bedroom detached home with double garage has been one of our most popular styles since its introduction over 20 years ago the facelift version for selected plots at Fothergill Park now introduces floor to ceiling windows in the lounge and master bedroom. The spacious entrance hall provides access to a well-proportioned study, a light an airy kitchen diner with doors opening to the garden and through to the large lounge with further access to the garden via French doors.
Upstairs you will find 4 generous bedrooms, the master with ensuite and fitted wardrobes, a family bathroom with separate shower serves the other 3 bedrooms. A large cupboard can be found off the landing providing a great storage space.
#83a2b2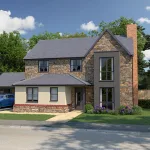
Features
- Cloak Room
- Double Garage
- Enclosed Garden
- Ensuite
- Entrance Hall
- Family Bathroom
- Generous Lounge
- Master Bedroom With En-suite
- Open Plan Kitchen/ Dining Room
- Patio Area
- Seperate Utility Room
- Solar Panels
- Study
View

-
Penderyn Fothergill Park
The introduction of the Penderyn at Fothergill Park offers an extremely spacious 5 bedroom property. The welcome entrance hall leads off to a family room and separate study, before leading you into your large kitchen / diner with bi-folds opening onto the garden. Pocket doors to the lounge offers the opportunity to open the area up to the kitchen / diner or keep it closed off to provide a separate space.
The large wrap around landing serves the 5 double bedrooms with the master and bedroom 2 benefiting from en-suites, the remaining 3 bedrooms are served by a family bathroom including separate shower.
#000066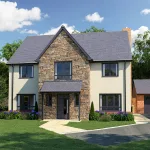
Features
- Cloak Room
- Cloakroom
- Double Garage
- Enclosed Garden
- Ensuite
- Entrance Hall
- Family Bathroom
- Family Room
- Master Bedroom With En-suite
- Open Plan Kitchen/ Dining Room
- Patio Area
- Seperate Utility Room
- Solar Panels
- Spacious Lounge
- Study
View

-
The Pembroke Ty Newydd Heights
If you are thinking of taking the first step on the property ladder, then the Pembroke offers you the perfect opportunity. This 3 bedroom semi detached property comes complete with a fully appointed kitchen including your oven, hob, extractor, integrated fridge/freezer and dishwasher. The good-sized master bedroom comes with built-in storage to provide ample wardrobe space.
The French doors off the lounge lead to a patio area and garden laid to lawn providing a lovely outdoor space for the summer months.
Help To Buy Wales is available on this house type.
#75c19b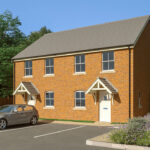
Features
- Cloak Room
- Enclosed Garden
- Entrance Hall
- Family Bathroom
- French Doors
- Generous Lounge
- Patio Area
View

-
The Whitland Ty Newydd Heights
This is a beautiful double fronted detached 3 bedroom home with a bay window in the dining area offering a light and spacious kitchen diner. The large lounge opens onto a patio and rear garden laid to lawn. Upstairs your large master bedroom includes fitted wardrobes and en-suite shower room while your 2nd double bedroom and a smaller 3rd bedroom are served by the family bathroom. If you’re looking for the perfect home for a growing family, or maybe it’s time to downsize, the Whitland could be the one for you and with a single garage and driveway for 2 cars you won’t have to worry about parking.
#b774ae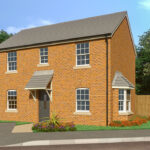
Features
- Cloak Room
- Enclosed Garden
- Entrance Hall
- Family Bathroom
- French Doors
- Master Bedroom With En-suite
- Open Plan Kitchen/ Dining Room
- Patio Area
- Single Garage
- Spacious Lounge
View

-
The Windsor Ty Newydd Heights
This impressive 4 bedroom detached home with double garage has been one of our most popular styles since its introduction over 20 years ago. The spacious entrance hall provides access to a well-proportioned study, a light an airy kitchen diner with doors opening to the garden and through to the large lounge with further access to the garden via French doors.
Upstairs you will find 4 generous bedrooms, the master with ensuite and fitted wardrobes, a family bathroom with separate shower serves the other 3 bedrooms. A large cupboard can be found off the landing providing a great storage space.
#348634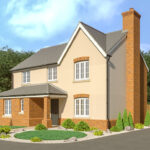
Features
- Cloak Room
- Double Garage
- Enclosed Garden
- Entrance Hall
- Family Bathroom
- French Doors
- Master Bedroom With En-suite
- Open Plan Kitchen/ Dining Room
- Patio Area
- Spacious Lounge
- Study
- Utility Room
View

