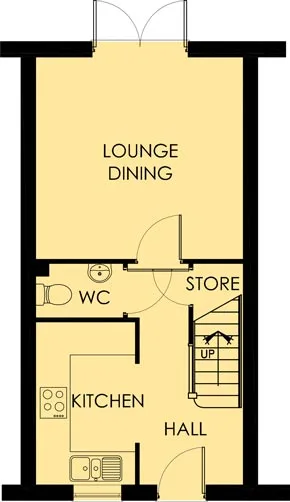Scroll gallery
The Pendine
Floor Plans

| Room | Metres |
|---|---|
| Lounge/Dining | 3.910m x 3.810m |
| Kitchen | 3.075m x 1.880m |
| Room | Metres |
|---|---|
| Bedroom 1 | 3.910m x 3.380m |
| Bedroom 2 | 3.910m x 3.380m |
| Bathroom | 2.000m x 1.950m |
Scroll gallery

| Room | Metres |
|---|---|
| Lounge/Dining | 3.910m x 3.810m |
| Kitchen | 3.075m x 1.880m |
| Room | Metres |
|---|---|
| Bedroom 1 | 3.910m x 3.380m |
| Bedroom 2 | 3.910m x 3.380m |
| Bathroom | 2.000m x 1.950m |