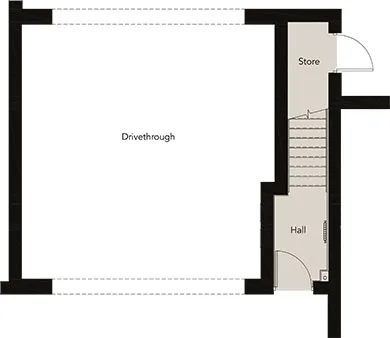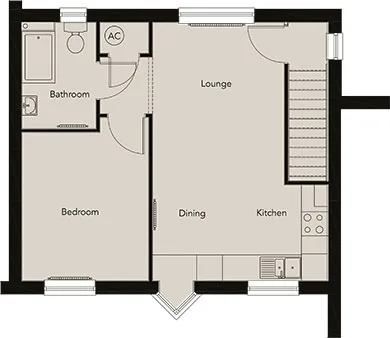Scroll gallery
The Chelsea
Floor Plans

Entrance Hall.
| Room | Inches | Metres |
|---|---|---|
| Lounge/Dining/Kitchen | 19’ 9” x 13’ 4” | 6.023m x 4.060m |
| Bedroom | 11’ 4” x 9’ 9” | 3.445m x 2.977m |
| Bathroom | 8’ 1” x 5’ 8” | 2.465m x 1.720m |
Other House Types
Explore more homes
Locate your home
Cyfarthfa Mews Sitemap
Bedrooms Floors Bathrooms Parking spaces
House type Key
-
The Salisbury
All Sold STC -
The Oxford
All Sold STC -
The Mayfair
All Sold STC -
The Harrogate
All Sold STC -
The Fulham
All Sold STC -
The Hollyoak
Plots: 48 -
The Brenon
All Sold STC -
The Kensington
Plots: 49 -
The Chelsea
All Sold STC

