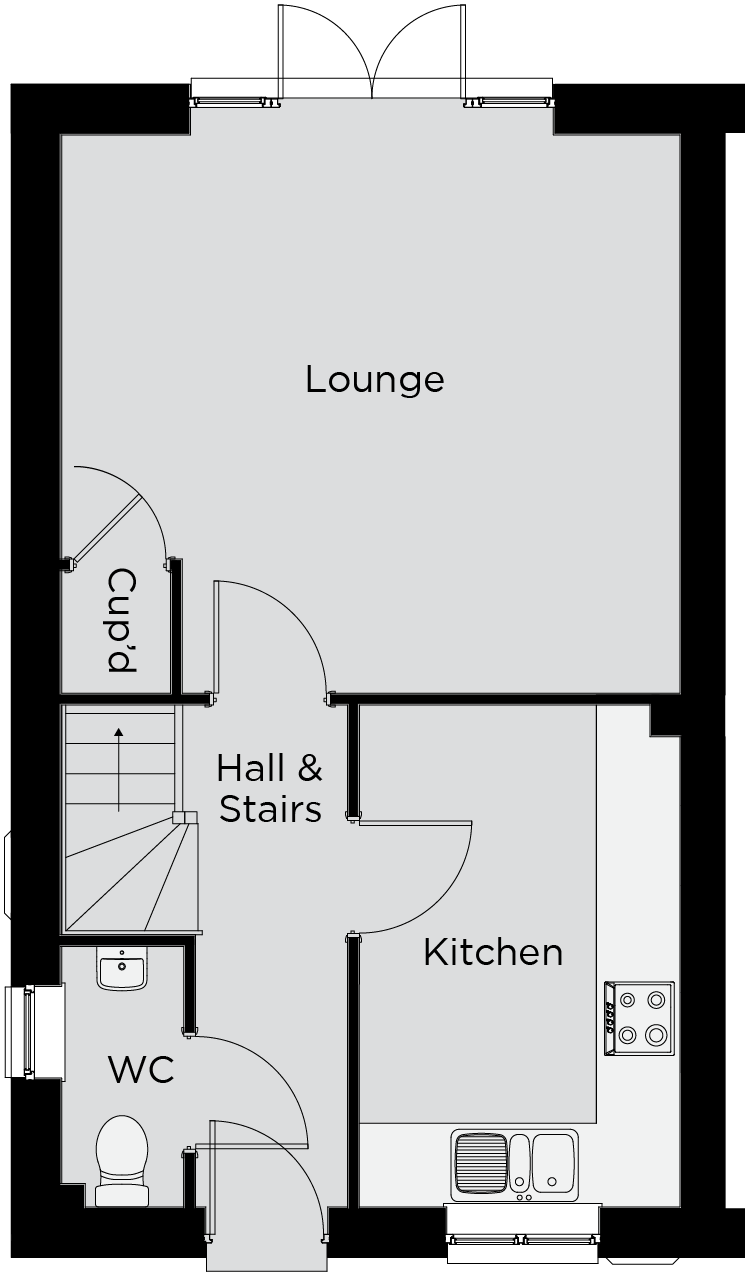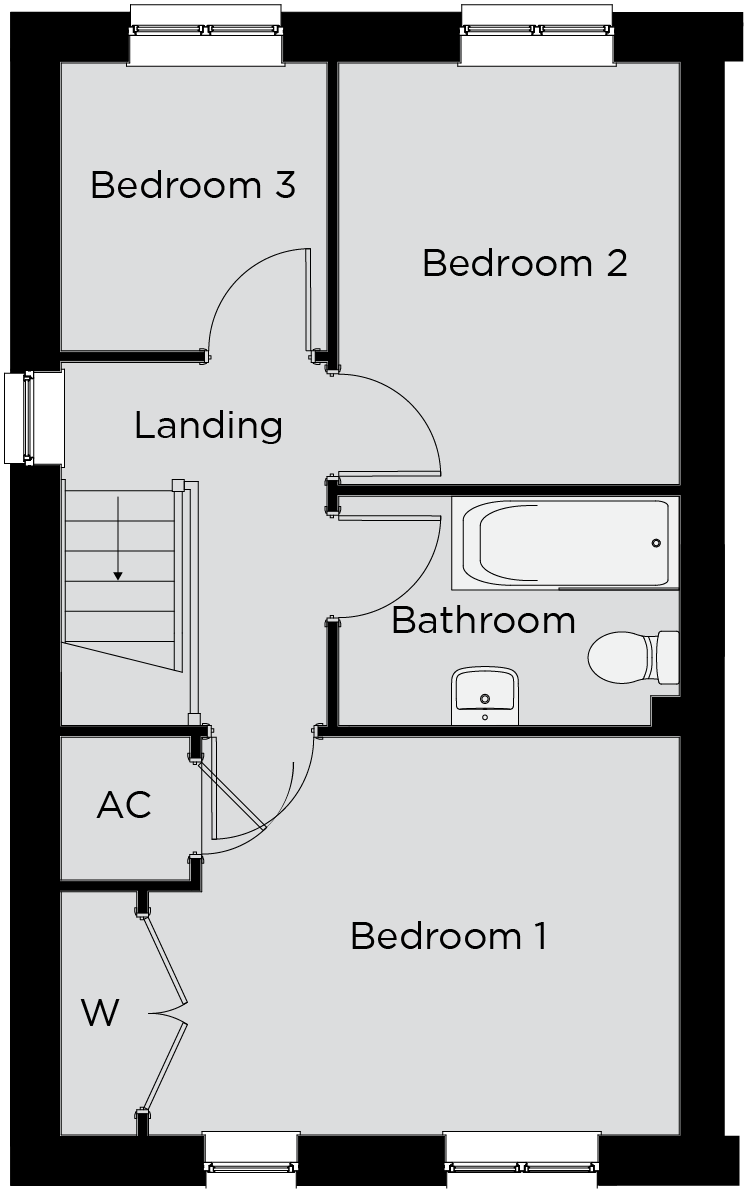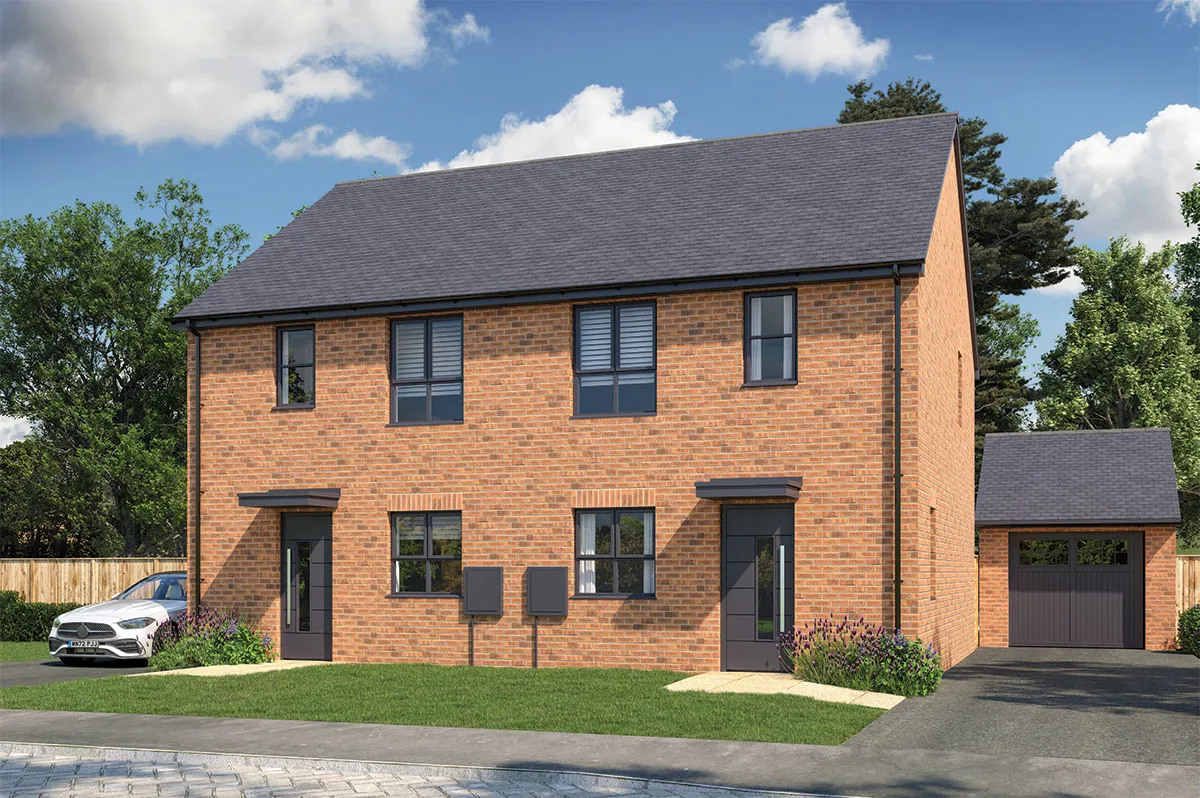Bedrooms
3
Floors
2
Bathrooms
1
Parking
2
Scroll gallery
Current plot
Floor Plans
These plans are taken from the the house type may differ from the current plot. Please contact us for more information

Lounge/Dining 4.62m x 4.18m – 15’ 2” x 13’ 9”
Kitchen 3.74m x 2.40m – 12’ 3” x 7’ 11”
Cloak 1.94m x 0.91m – 6’ 4” x 3’ 0”

Bedroom 1 4.62m x 2.96m – 15’ 2” x 9’ 8”
Bedroom 2 3.14m x 2.54m – 10’ 3” x 8’ 4”
Bedroom 3 2.14m x 1.98m – 7’ 0” x 6’ 6”
Bathroom 2.54m x 1.70m – 8’ 4” x 5’ 6”

