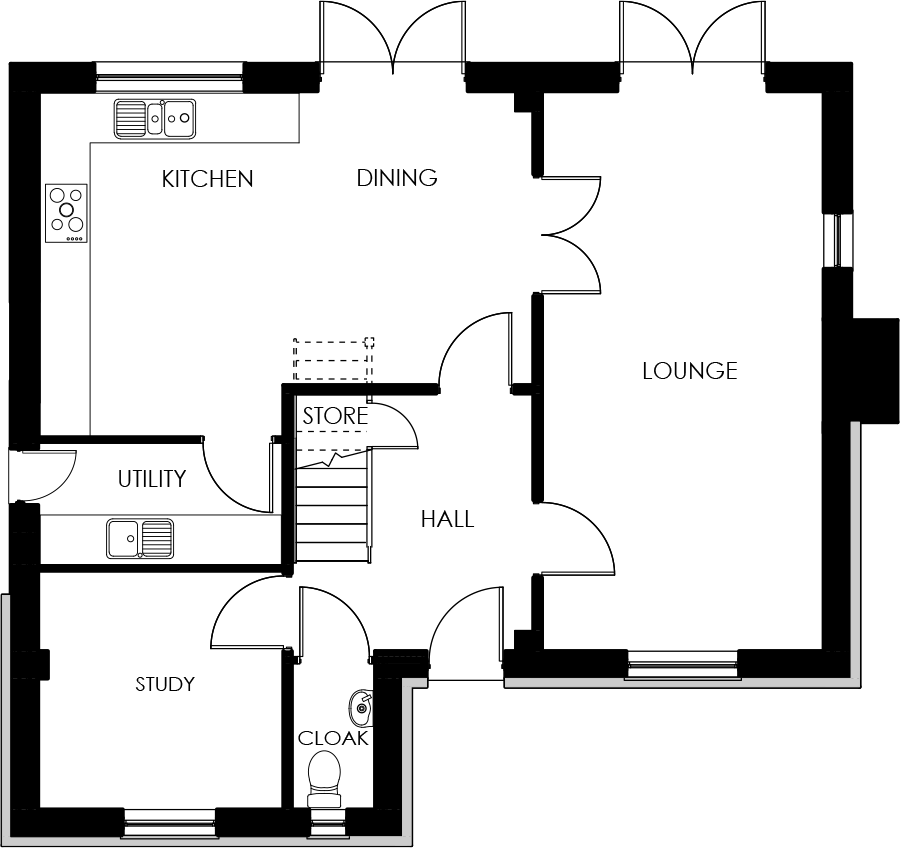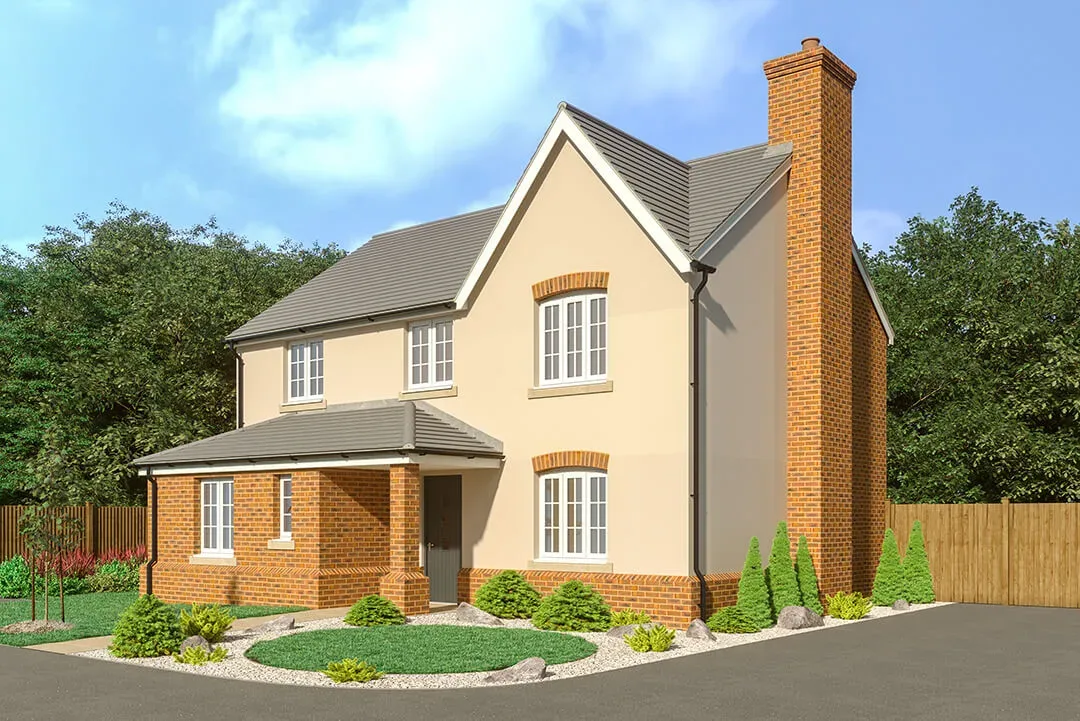Bedrooms
4
Floors
2
Bathrooms
2
Parking
2
Scroll gallery
Current plot
Floor Plans
These plans are taken from the the house type may differ from the current plot. Please contact us for more information

Living: 6.65 m x 3.32 m – 21′ 10″ x 11′ x 0″
Kitchen: 4.09 m x 3.10 m – 13′ 5″ x 10′ 2″
Utility: 2.88 m x 1.43 m – 9′ 5″ x 4′ 9″
Dining: 3.47 m x 2.79 m – 11′ 4″ x 9′ 2″
Study: 2.85 m x 2.87 m – 9′ 4″ x 9′ 5″
Cloak: 1.69 m x 9.30 m – 5′ 6″ x 3′ 1″

Bedroom 1: 4.51 m x 3.68 m – 14′ 9″ x 12′ 0″
Ensuite: 2.61 m x 2.10 m – 8′ 7″ x 6′ 11″
Bedroom 2: 2.91 m x 3.68 m – 9′ 6″ x 12′ 0″
Bedroom 3: 2.81 m x 2.86 m – 9′ 2″ x 9′ 4″
Bedroom 4: 2.86 m x 3.38 m – 9′ 4″ x 11′ 1″
Bathroom: 2.96 m x 1.83 m – 9′ 9″ x 6′ 1″

