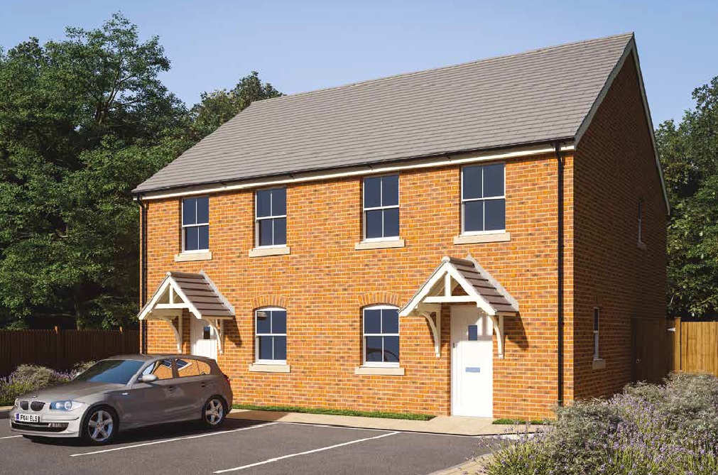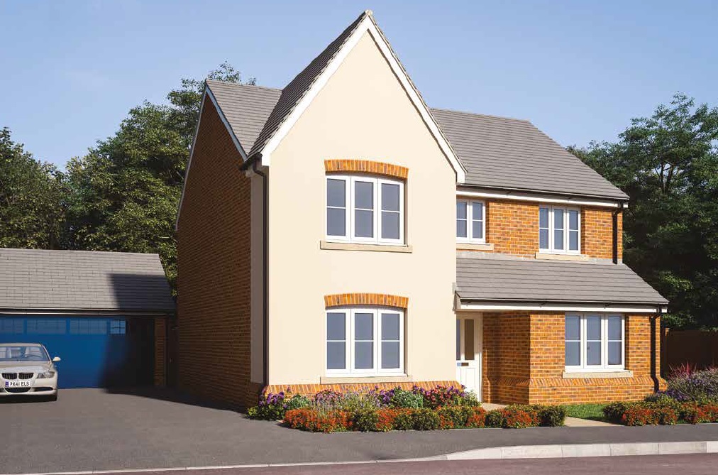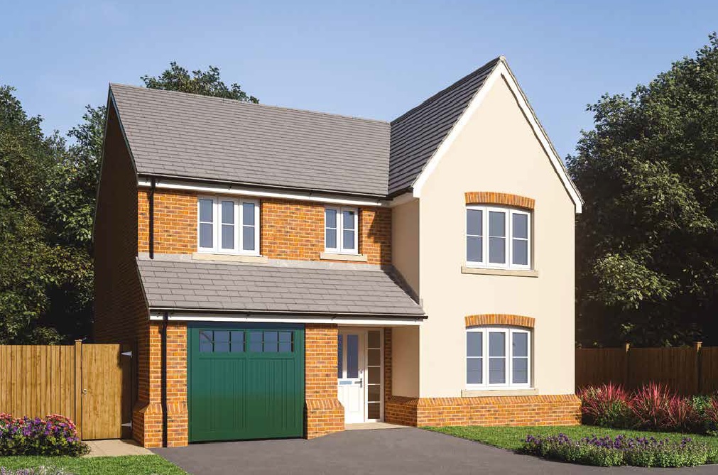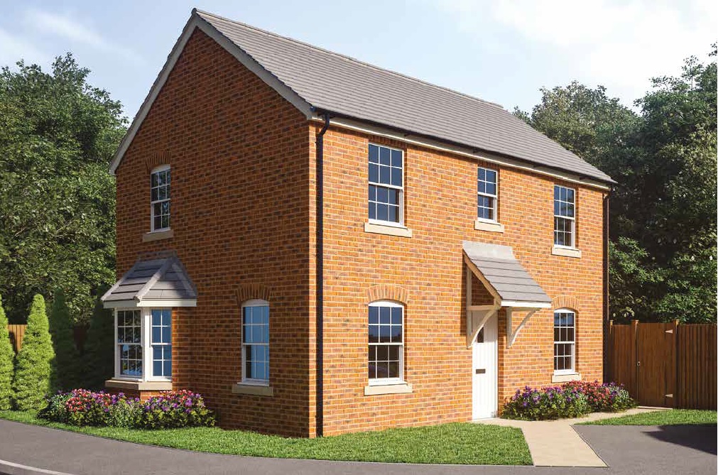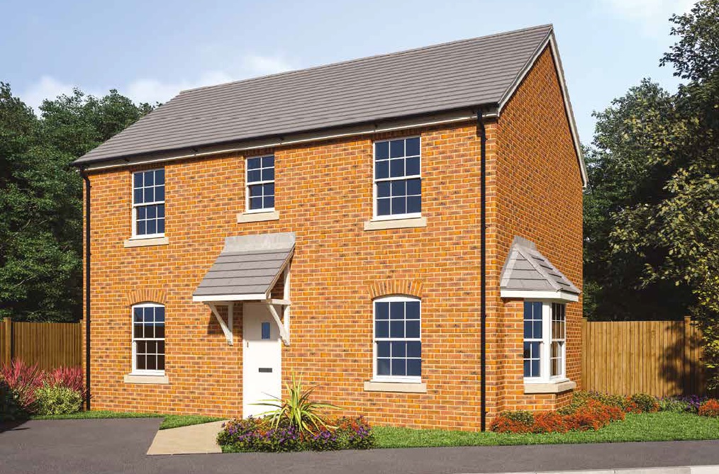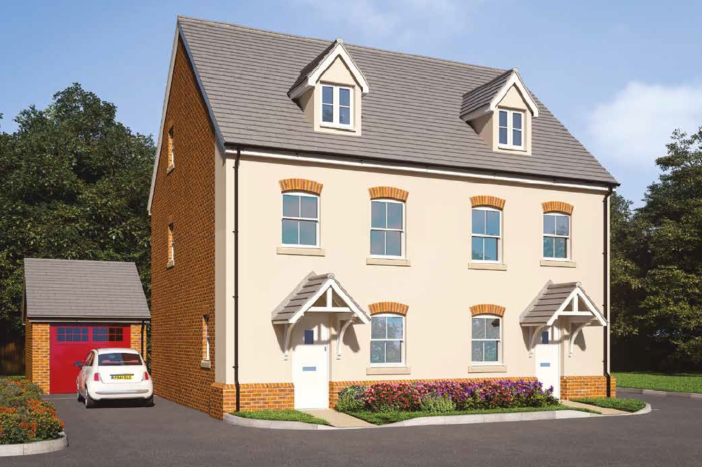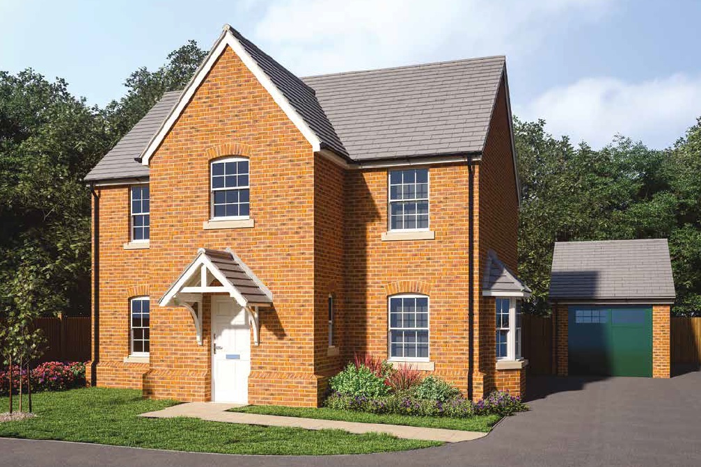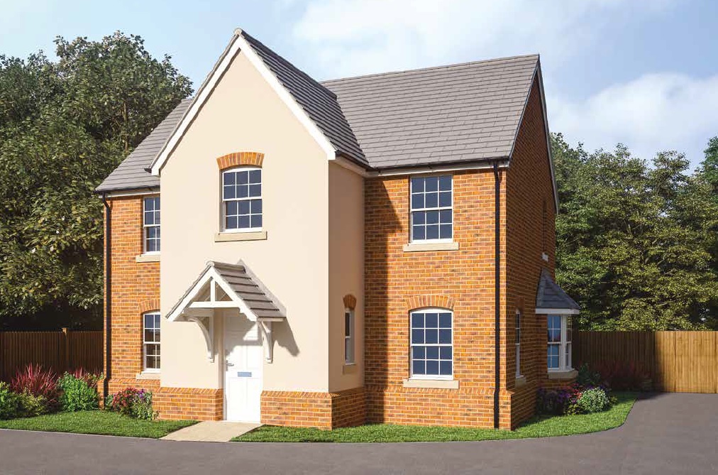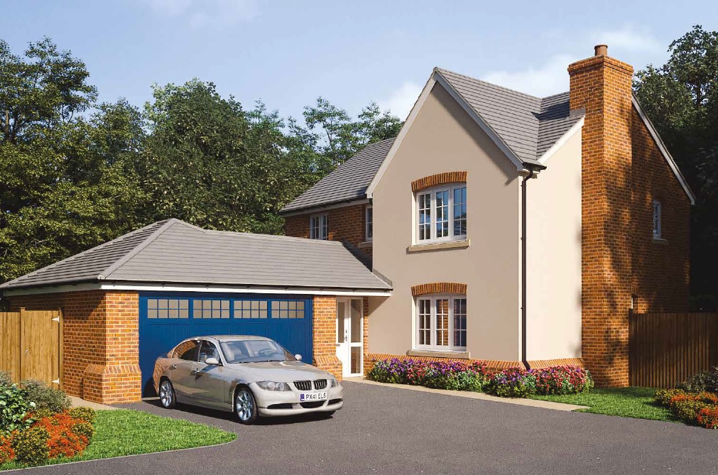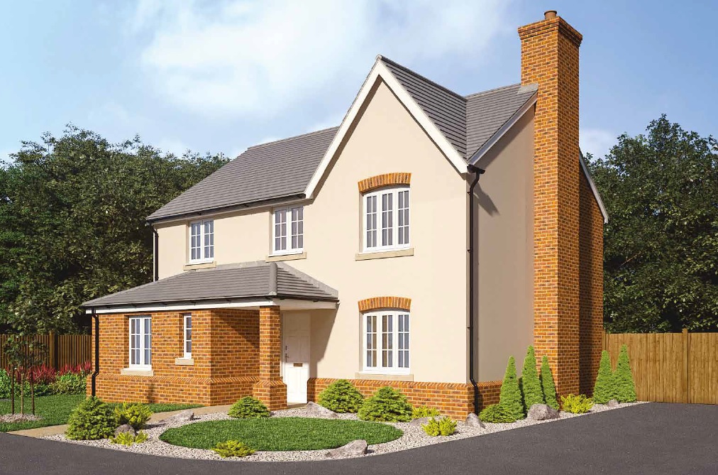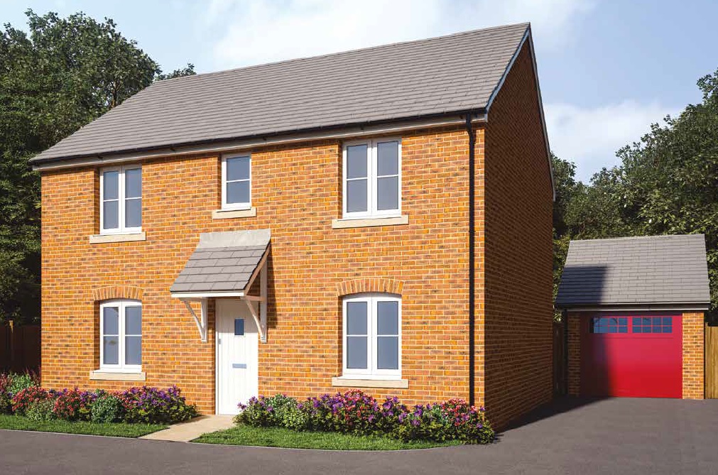Info & Standard Specification
About College Gardens
Final plots released at this prestige development of 94 2, 3 & 4 bedroom homes in Cwmdare. Call us or click contact us and submit an enquiry for further information.
View Brochure
01685 878 525
Scroll through development features
- Walls emulsioned in white throughout
- White satin wood paintwork to all timber architraves, skirtings and sills
- 4 panel internal doors, painted white, with polished chrome door furniture
- Skimmed plastered ceilings painted white
- Gas fired central heating and hot water system
- Thermostatically controlled radiators to all rooms
- Telephone point to lounge, master bedroom and study (where applicable)
- Television point to lounge, master bedroom and study (where applicable)
- Mains operated smoke detectors
- Choice of quality fitted units
- Single oven with gas hob and extractor hood
- Integrated fridge/freezer and dishwasher
- Plumbing for washing machine
- Vinyl tiling kitchen and utility area
- Choice of worktop upstand
- Recessed down lighters
- Painted steel moulded entrance door with decorative glass panel
- PVCu lockable double glazed windows and French windows
- Timber fencing
- Paved patio area
- Landscaped front gardens in accordance with the approved landscape plan
- Turf to rear garden
- External tap (4 bed only)
- Lantern style coach lamp to front door
- Designer white sanitaryware
- Designer brassware
- Choice of vinyl floor tiling (to family bathroom, ensuite and cloaks)
- Choice of wall tiling; full tiling to wet walls, half tiling to sanitary walls
- Quality glass shower screen
- LABC New homes warranty cover

Available
3
-
Reserved
9
Sold
84
House Types
11
overview
House types
Available plots Bedrooms Floors Bathrooms

